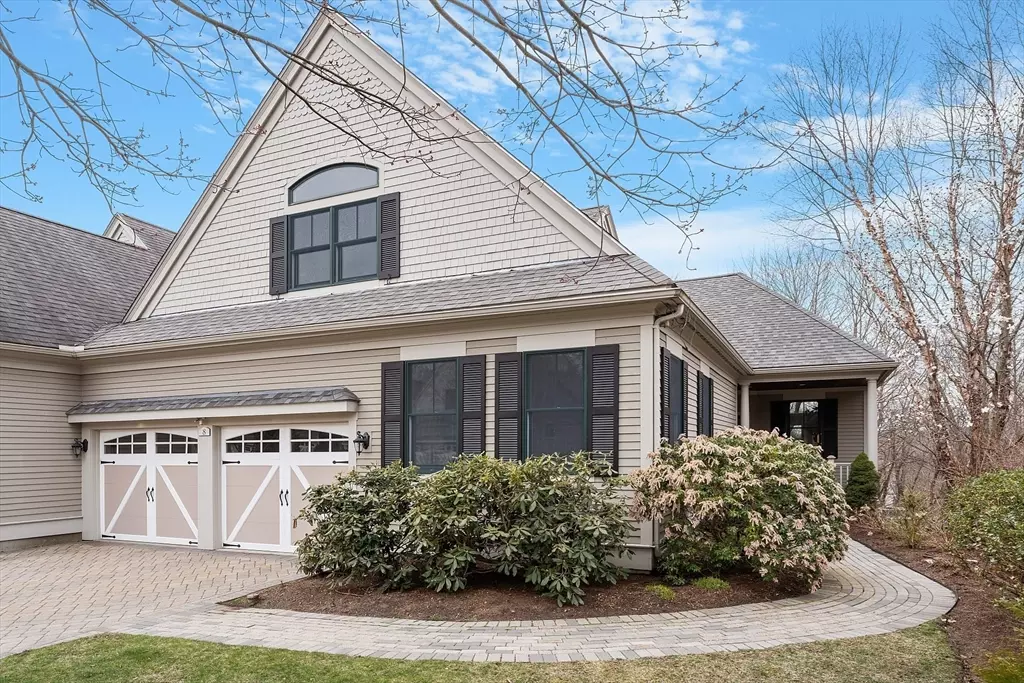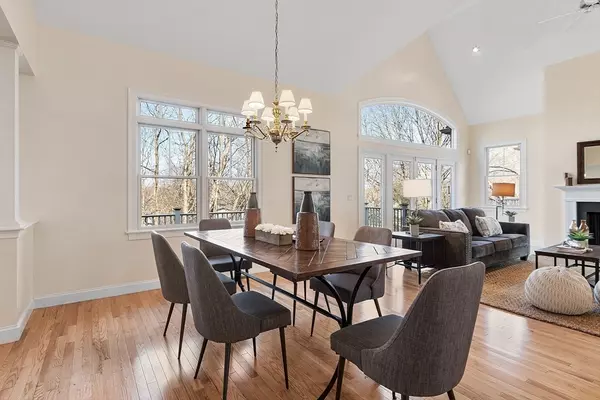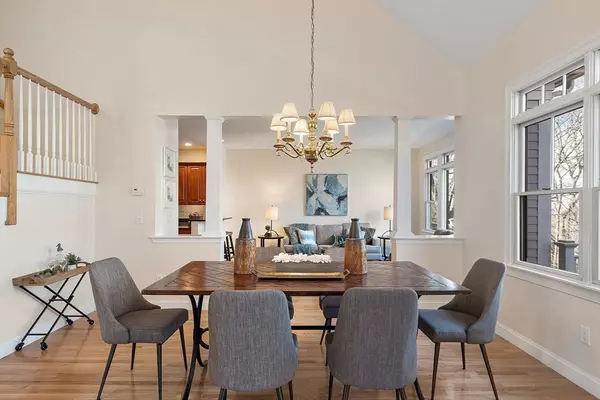$1,855,007
$1,675,000
10.7%For more information regarding the value of a property, please contact us for a free consultation.
8 Bayberry Lane #39 Belmont, MA 02478
4 Beds
3.5 Baths
3,055 SqFt
Key Details
Sold Price $1,855,007
Property Type Condo
Sub Type Condominium
Listing Status Sold
Purchase Type For Sale
Square Footage 3,055 sqft
Price per Sqft $607
MLS Listing ID 73224571
Sold Date 05/22/24
Bedrooms 4
Full Baths 3
Half Baths 1
HOA Fees $2,145/mo
Year Built 2006
Annual Tax Amount $17,815
Tax Year 2024
Property Sub-Type Condominium
Property Description
The Woodlands at Belmont Hill. This elegant "Belmont" style townhouse is an end unit and sited on a small lane that abuts Lone Tree Hill Conservation. The main level's open concept floor plan offers easy living and features a personal elevator, soaring cathedral ceilings, hardwood floors, a gas fireplace, dining area and a slider to an oversized deck. The gourmet kitchen, with granite countertops, a seating peninsula and wood cabinets, is spacious and overlooks a sitting area. Half bath and laundry closet are located in a hall that leads to the attached two car garage. A lovely primary en suite boasts two walk-in closets, a bath featuring 2 vanities and a shower. A staircase leads to a loft, accented by built-in bookcases, two bedrooms and a full bath. A walk out lower level includes a bedroom, full bath and a family room with built-ins and a slider - perfect to use as a study, exercise or entertainment room Close to conservation trails, shops, restaurants, major routes, Camb. and Bos.
Location
State MA
County Middlesex
Zoning SA
Direction Mill Street to McLean Drive, Summit to Bayberry Lane.
Rooms
Family Room Flooring - Hardwood, Window(s) - Picture
Basement Y
Primary Bedroom Level First
Dining Room Flooring - Hardwood
Kitchen Flooring - Hardwood, Countertops - Stone/Granite/Solid, Breakfast Bar / Nook, Cabinets - Upgraded, Open Floorplan, Stainless Steel Appliances
Interior
Interior Features Great Room, Bedroom, Bathroom, Elevator
Heating Forced Air, Natural Gas
Cooling Central Air
Flooring Tile, Carpet, Hardwood, Flooring - Wall to Wall Carpet
Fireplaces Number 1
Fireplaces Type Living Room
Appliance Range, Dishwasher, Disposal, Microwave, Refrigerator, Washer, Dryer
Laundry Flooring - Stone/Ceramic Tile, First Floor, In Unit
Exterior
Exterior Feature Deck, Deck - Composite, Covered Patio/Deck, Rain Gutters, Professional Landscaping
Garage Spaces 2.0
Community Features Public Transportation, Walk/Jog Trails, Golf, Bike Path, Conservation Area, Highway Access
Utilities Available for Electric Range
Roof Type Shingle
Total Parking Spaces 2
Garage Yes
Building
Story 3
Sewer Public Sewer
Water Public
Schools
Elementary Schools *Winn Brook
Middle Schools Belmont Ms
High Schools Belmont Hs
Others
Pets Allowed Yes w/ Restrictions
Senior Community false
Acceptable Financing Contract
Listing Terms Contract
Read Less
Want to know what your home might be worth? Contact us for a FREE valuation!

Our team is ready to help you sell your home for the highest possible price ASAP
Bought with Catherine Tahajian • Coldwell Banker Realty - Belmont





