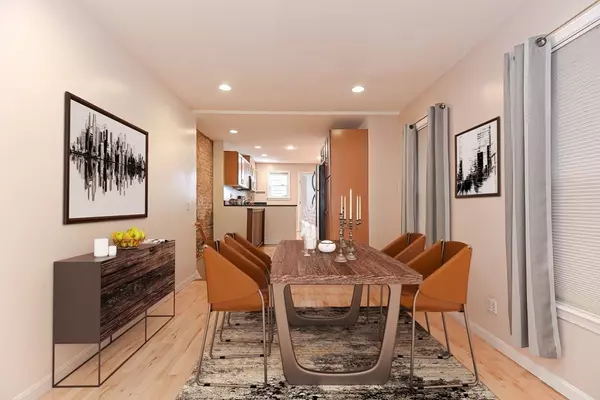$810,000
$779,000
4.0%For more information regarding the value of a property, please contact us for a free consultation.
10 1/2 Hancock St #4 Boston, MA 02129
2 Beds
2 Baths
1,204 SqFt
Key Details
Sold Price $810,000
Property Type Condo
Sub Type Condominium
Listing Status Sold
Purchase Type For Sale
Square Footage 1,204 sqft
Price per Sqft $672
MLS Listing ID 73219955
Sold Date 05/23/24
Bedrooms 2
Full Baths 2
HOA Fees $239/mo
Year Built 1899
Annual Tax Amount $8,234
Tax Year 2024
Property Sub-Type Condominium
Property Description
Move-in ready multi-level 2 Bedroom/2 Bath condo on quaint side street in historic Charlestown. Large entry hall leads to open living area. Gleaming maple hardwood floors throughout the main level. Kitchen has stainless steel appliances, granite countertops, newer dishwasher (2021) and gas cooking with 5-burner stove. Over-sized main bedroom (fits a king-sized bed) has en suite bathroom with whirlpool tub. Family room offers a variety of options from a second living room to a home office, a relaxing get-away space, hobby room, or create a 3rd bedroom - your call! Enjoy the convenience of in-unit laundry on the main floor - no more trips to the basement to do laundry! You'll appreciate the comfort of Central A/C when those hot summer days return. Lots of closets plus extra storage in basement. Exterior paint/repairs 2023/2024, newer hot water heater (2022.) NOTE: Some photos have been digitally staged.
Location
State MA
County Suffolk
Area Charlestown
Zoning CD
Direction Hancock Street runs between Elm and Green Streets.
Rooms
Family Room Ceiling Fan(s), Flooring - Laminate, Recessed Lighting
Basement Y
Primary Bedroom Level First
Kitchen Flooring - Hardwood, Countertops - Stone/Granite/Solid, Recessed Lighting, Stainless Steel Appliances, Gas Stove
Interior
Heating Forced Air, Natural Gas, Individual, Unit Control
Cooling Central Air, Individual, Unit Control
Flooring Hardwood
Appliance Range, Dishwasher, Disposal, Refrigerator, Washer, Dryer
Laundry First Floor, In Unit, Electric Dryer Hookup, Washer Hookup
Exterior
Utilities Available for Gas Range, for Electric Dryer, Washer Hookup
Roof Type Rubber
Garage No
Building
Story 2
Sewer Public Sewer
Water Public
Others
Pets Allowed Yes
Senior Community false
Read Less
Want to know what your home might be worth? Contact us for a FREE valuation!

Our team is ready to help you sell your home for the highest possible price ASAP
Bought with Witter & Witter Boston / Cape Cod Connection • Compass





