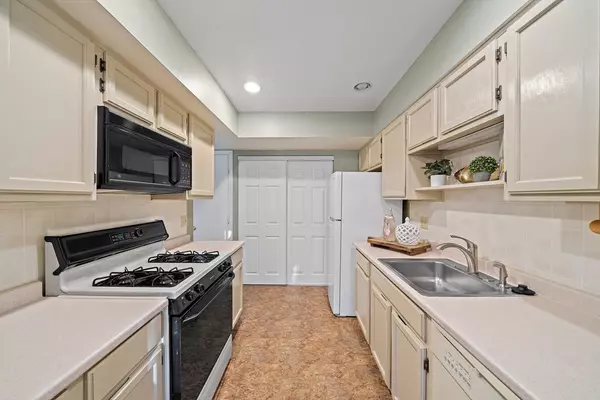$395,000
$375,000
5.3%For more information regarding the value of a property, please contact us for a free consultation.
114 Greenbrook Dr #114 Stoughton, MA 02072
3 Beds
1.5 Baths
1,254 SqFt
Key Details
Sold Price $395,000
Property Type Condo
Sub Type Condominium
Listing Status Sold
Purchase Type For Sale
Square Footage 1,254 sqft
Price per Sqft $314
MLS Listing ID 73211588
Sold Date 05/20/24
Bedrooms 3
Full Baths 1
Half Baths 1
HOA Fees $480/mo
Year Built 1976
Annual Tax Amount $4,213
Tax Year 2023
Property Sub-Type Condominium
Property Description
Discover the allure of this cozy 2-bedroom townhouse, brightened by abundant natural light. The main level features a generous living space, dining area, and efficient galley kitchen. Step out onto the large deck for some fresh air, ideal for relaxation or entertaining. A convenient half bath, laundry area, and attached garage are also on this floor. Upstairs, a versatile family room awaits, perfect as an office or even a third bedroom, offering that extra space you've been looking for. This townhouse stands out with community amenities like a pool, tennis court, and clubhouse, ideal for social gatherings. Enjoy the benefit of a low condo fee, emphasizing affordability and value. Perfectly positioned for convenience, you're close to shopping and public transportation. A home that combines comfort with the ease of living, ready for you to claim as yours
Location
State MA
County Norfolk
Zoning RM
Direction Pine to Greenbrook
Rooms
Basement N
Primary Bedroom Level Second
Dining Room Flooring - Wall to Wall Carpet, Lighting - Pendant
Kitchen Flooring - Stone/Ceramic Tile, Lighting - Overhead
Interior
Heating Central, Forced Air, Natural Gas
Cooling Central Air
Flooring Tile, Carpet
Appliance Range, Dishwasher, Microwave, Refrigerator, Freezer, Washer, Dryer
Laundry First Floor, In Unit
Exterior
Exterior Feature Deck - Wood
Garage Spaces 1.0
Pool Association, In Ground
Community Features Public Transportation, Shopping, Pool, Tennis Court(s), Park, Walk/Jog Trails, Golf, Conservation Area, Highway Access
Utilities Available for Gas Range
Roof Type Shingle
Total Parking Spaces 1
Garage Yes
Building
Story 2
Sewer Public Sewer
Water Public
Others
Pets Allowed Yes
Senior Community false
Read Less
Want to know what your home might be worth? Contact us for a FREE valuation!

Our team is ready to help you sell your home for the highest possible price ASAP
Bought with Herby Charmant • Redfin Corp.





