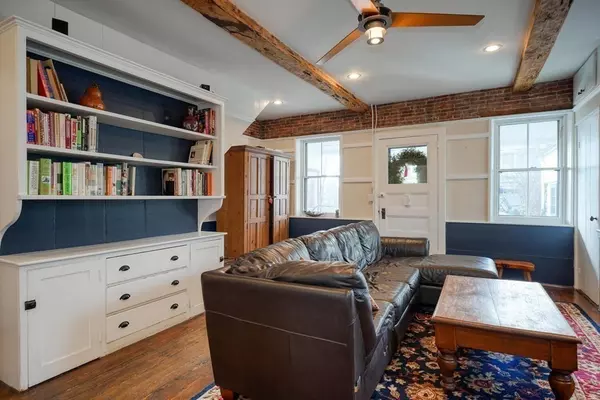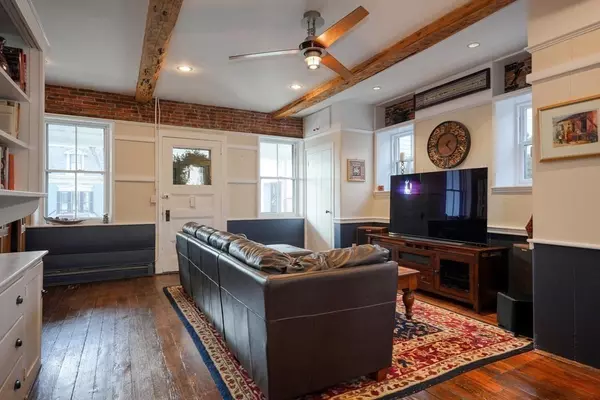$1,700,000
$1,795,000
5.3%For more information regarding the value of a property, please contact us for a free consultation.
631 Pleasant St Belmont, MA 02478
5 Beds
2.5 Baths
4,218 SqFt
Key Details
Sold Price $1,700,000
Property Type Single Family Home
Sub Type Single Family Residence
Listing Status Sold
Purchase Type For Sale
Square Footage 4,218 sqft
Price per Sqft $403
MLS Listing ID 73193685
Sold Date 05/16/24
Style Colonial,Greek Revival
Bedrooms 5
Full Baths 2
Half Baths 1
HOA Y/N false
Year Built 1808
Annual Tax Amount $18,096
Tax Year 2023
Lot Size 0.710 Acres
Acres 0.71
Property Sub-Type Single Family Residence
Property Description
Rare opportunity to own an important & elegant historic home on exceptionally large, landscaped lot ,steps to Belmont Center, BHS, town pool, library, bus lines & commuter rail! Wellington Homestead (1808) built by distinguished descendent of one of town's founding families. Located in highly rated Winn Brook Elementary area (ranked #2 in MA) and perched on a hill with Boston views, it boasts 11+ rms, 5 bdrms, 4 frplcs and 2.5 bths. Unlike many period homes, the wealthy owners incorporated 8 to 8.5 ft ceilings, wide plank flrs & custom built-ins. 1st lvl features a family rm with beamed ceilings & built-ins, eat-in farmer's kitchen with SS appliances, and elegant living & dining rms perfect for entertaining. 2nd lvl offers the main bdrm with dressing rm & two additional bdrms. 3rd level offers 2 more bdrms (1- 500 sq ft,1- lined with book cases for home office) & a full bath. Attached garage has 2 lrg heated skylit bonus rooms. High ceilinged basement ideal for shop & wine cellar!
Location
State MA
County Middlesex
Zoning SA
Direction Pleasant St. Historic District on Pleasant diagonally across from Moore St, 1 block to Centre!
Rooms
Family Room Beamed Ceilings, Flooring - Hardwood, Chair Rail, Exterior Access
Basement Partial, Walk-Out Access, Interior Entry, Concrete
Primary Bedroom Level Second
Dining Room Closet/Cabinets - Custom Built, Flooring - Hardwood, Chair Rail, Exterior Access, Crown Molding
Kitchen Flooring - Wood, Dining Area, Cabinets - Upgraded, Exterior Access, Recessed Lighting
Interior
Interior Features Closet, Cathedral Ceiling(s), Dressing Room, Walk-In Closet(s), Entrance Foyer, Exercise Room, Play Room, Bonus Room
Heating Baseboard, Natural Gas, Electric
Cooling None
Flooring Tile, Carpet, Hardwood, Flooring - Hardwood, Flooring - Wood
Fireplaces Number 4
Fireplaces Type Dining Room, Living Room, Master Bedroom, Bedroom
Appliance Gas Water Heater, Water Heater, Oven, Dishwasher, Disposal, Range
Laundry Second Floor, Electric Dryer Hookup, Washer Hookup
Exterior
Exterior Feature Porch - Enclosed, Patio, Barn/Stable, Garden
Garage Spaces 2.0
Community Features Public Transportation, Shopping, Pool, Tennis Court(s), Park, Golf, Medical Facility, Bike Path, Conservation Area, Public School
Utilities Available for Gas Range, for Electric Dryer, Washer Hookup
View Y/N Yes
View Scenic View(s)
Roof Type Shingle,Rubber
Total Parking Spaces 6
Garage Yes
Building
Lot Description Steep Slope
Foundation Stone
Sewer Public Sewer
Water Public
Architectural Style Colonial, Greek Revival
Schools
Elementary Schools Winn Brook/Tbd
Middle Schools Belmont Middle
High Schools Belmont High
Others
Senior Community false
Acceptable Financing Contract
Listing Terms Contract
Read Less
Want to know what your home might be worth? Contact us for a FREE valuation!

Our team is ready to help you sell your home for the highest possible price ASAP
Bought with Keystone Homes Group • Keller Williams Realty Boston Northwest





