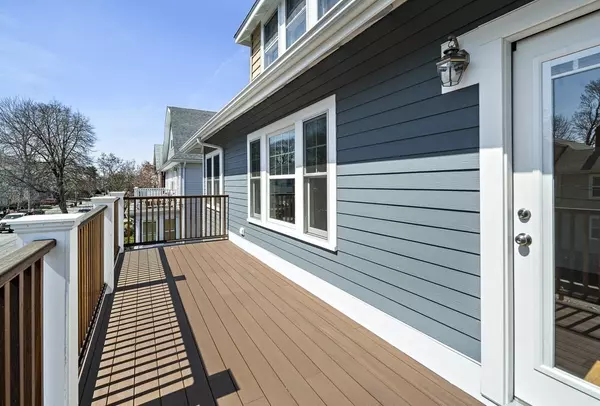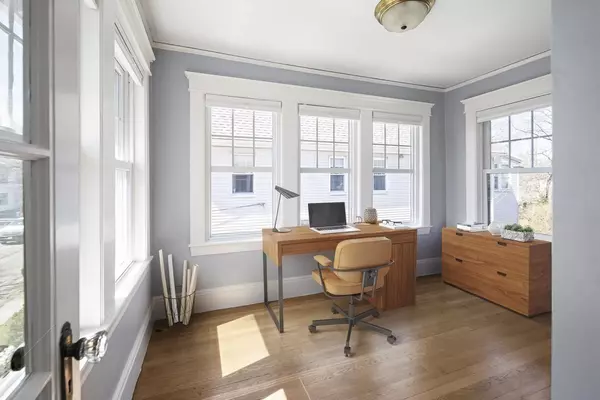$1,700,000
$1,595,000
6.6%For more information regarding the value of a property, please contact us for a free consultation.
78 Chester Road Belmont, MA 02478
6 Beds
3 Baths
3,600 SqFt
Key Details
Sold Price $1,700,000
Property Type Multi-Family
Sub Type 2 Family - 2 Units Up/Down
Listing Status Sold
Purchase Type For Sale
Square Footage 3,600 sqft
Price per Sqft $472
MLS Listing ID 73225357
Sold Date 05/15/24
Bedrooms 6
Full Baths 3
Year Built 1920
Annual Tax Amount $17,209
Tax Year 2023
Lot Size 8,712 Sqft
Acres 0.2
Property Sub-Type 2 Family - 2 Units Up/Down
Property Description
OFFER ACCEPTED. SUNDAY OPEN HOUSE CANCELLED. Payson Park Two-Family. This spacious property consists of a 4-bedroom, 2 bath owner's unit on the 2nd & 3rd floors with in-unit laundry and a 2 bedroom, 1 bath rental unit on the 1st floor. Both units have updated kitchens with pantries, heated sunrooms, heated sun-porches, fireplaces, hardwood floors, central A/C and efficient forced-hot-water heating by gas. All new Hardie Plank exterior with replacement windows and completely rebuilt porches and decks with mahogany railings and composite decking. Poured concrete foundation and unfinished basement offers tremendous storage and workshop space. Fantastic oversized yard and long double-wide driveway with 2-car garage and automatic doors. This home is ideally situated within a 5 minute walk to the Chenery Middle School and tennis courts and a short 10 minute walk to Cushing Square.
Location
State MA
County Middlesex
Zoning res
Direction Common Street to Chester Road.
Rooms
Basement Full, Interior Entry, Concrete, Unfinished
Interior
Interior Features Pantry, Bathroom With Tub & Shower, Living Room, Dining Room, Kitchen, Office/Den, Sunroom
Heating Hot Water, Natural Gas, Baseboard
Cooling None, Central Air
Flooring Tile, Hardwood
Fireplaces Number 2
Fireplaces Type Wood Burning
Appliance Range, Dishwasher, Disposal, Refrigerator, Washer, Dryer
Laundry Gas Dryer Hookup, Electric Dryer Hookup, Washer Hookup
Exterior
Exterior Feature Balcony/Deck, Rain Gutters, Professional Landscaping, Garden
Garage Spaces 2.0
Community Features Public Transportation, Shopping, Pool, Park, Golf, Medical Facility, Highway Access, House of Worship, Private School, Public School, T-Station, University, Sidewalks
Utilities Available for Gas Range, for Gas Oven, for Electric Oven, for Gas Dryer, for Electric Dryer, Washer Hookup, Varies per Unit
Roof Type Shingle
Total Parking Spaces 4
Garage Yes
Building
Lot Description Level
Story 3
Foundation Concrete Perimeter
Sewer Public Sewer
Water Public
Schools
Middle Schools Chenery
High Schools Belmont High
Others
Senior Community false
Read Less
Want to know what your home might be worth? Contact us for a FREE valuation!

Our team is ready to help you sell your home for the highest possible price ASAP
Bought with Yuan Li • Yuan's Team Realty





