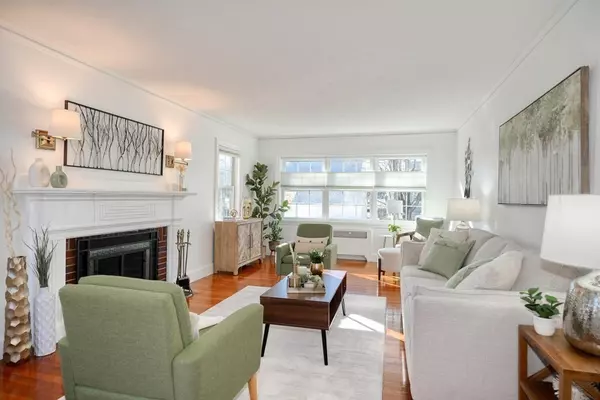$1,599,000
$1,639,000
2.4%For more information regarding the value of a property, please contact us for a free consultation.
29 Frost Road Belmont, MA 02478
3 Beds
1.5 Baths
2,155 SqFt
Key Details
Sold Price $1,599,000
Property Type Single Family Home
Sub Type Single Family Residence
Listing Status Sold
Purchase Type For Sale
Square Footage 2,155 sqft
Price per Sqft $741
MLS Listing ID 73192729
Sold Date 04/29/24
Style Colonial,Garrison
Bedrooms 3
Full Baths 1
Half Baths 1
HOA Y/N false
Year Built 1937
Annual Tax Amount $13,686
Tax Year 2024
Lot Size 6,534 Sqft
Acres 0.15
Property Sub-Type Single Family Residence
Property Description
Perfectly situated on quiet street in the heart of desirable Winn Brook area! This CE Colonial, on 3 levels, combines classic appeal with many recent updates. From the welcoming brick/granite front stairs, you'll be drawn to the graceful foyer flanked by curved archways leading to frplc living room w/ adjacent screened porch, and dining room w/ corner cabinet. The gourmet kitchen (2018) w/ granite counters, SS appliances, custom cabinets, & built-in desk/eating area & modern half-bath on this level. 2nd flr has primary bedrm suite w/2 closets, 2 addt'l generous bedrms, plus an office & tile bath. Large unfinished walk-up attic for storage and expansion potential. Inviting lower-level family/media room w/ frplc & separate heat. Fenced level yard with patio & 2 car garage. Convenient location close to Belmont Center, Commuter rail, Rte 2 & public trans. Steps to Winn Brook Elementary & Joey's Park.
Location
State MA
County Middlesex
Zoning SC
Direction Cross Street to Frost Road
Rooms
Family Room Ceiling Fan(s), Flooring - Wall to Wall Carpet, Exterior Access
Basement Full, Partially Finished, Interior Entry, Sump Pump
Primary Bedroom Level Second
Dining Room Closet/Cabinets - Custom Built, Flooring - Hardwood, Chair Rail, Crown Molding
Kitchen Ceiling Fan(s), Flooring - Stone/Ceramic Tile, Countertops - Stone/Granite/Solid, Exterior Access, Recessed Lighting, Remodeled, Stainless Steel Appliances, Gas Stove
Interior
Interior Features Ceiling Fan(s), Closet, Office, Foyer, Walk-up Attic
Heating Electric Baseboard, Steam, Natural Gas
Cooling Window Unit(s)
Flooring Tile, Carpet, Hardwood, Flooring - Hardwood
Fireplaces Number 2
Fireplaces Type Family Room, Living Room
Appliance Gas Water Heater, Water Heater, Range, Dishwasher, Disposal, Refrigerator, Freezer, Washer, Dryer
Laundry Gas Dryer Hookup, Washer Hookup, Sink, In Basement
Exterior
Exterior Feature Porch - Screened, Patio, Sprinkler System
Garage Spaces 2.0
Community Features Public Transportation, Shopping, Tennis Court(s), Park, Highway Access, Public School, T-Station
Utilities Available for Gas Range, for Gas Dryer, Washer Hookup
Roof Type Shingle
Total Parking Spaces 4
Garage Yes
Building
Foundation Block
Sewer Public Sewer
Water Public
Architectural Style Colonial, Garrison
Schools
Elementary Schools Winn Brook
Middle Schools Belmont
High Schools Belmont
Others
Senior Community false
Read Less
Want to know what your home might be worth? Contact us for a FREE valuation!

Our team is ready to help you sell your home for the highest possible price ASAP
Bought with Alison Socha Group • Leading Edge Real Estate





