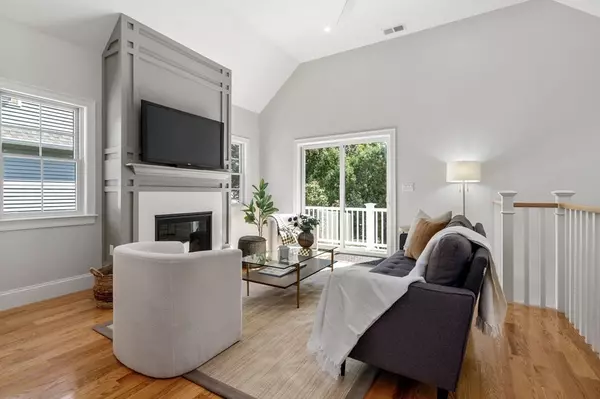$1,390,000
$1,399,000
0.6%For more information regarding the value of a property, please contact us for a free consultation.
11 Grant Ave. #1 Belmont, MA 02478
4 Beds
3 Baths
2,584 SqFt
Key Details
Sold Price $1,390,000
Property Type Condo
Sub Type Condominium
Listing Status Sold
Purchase Type For Sale
Square Footage 2,584 sqft
Price per Sqft $537
MLS Listing ID 73192553
Sold Date 03/13/24
Bedrooms 4
Full Baths 3
HOA Fees $270/mo
HOA Y/N true
Year Built 2023
Annual Tax Amount $9,999
Tax Year 2024
Property Sub-Type Condominium
Property Description
Stunning new construction in Belmont! 3 level, 4 bed, 3 bath condo located in commuter friendly Waverley Sq. Open floor plan living area with great ceiling height and natural light. Beautiful kitchen with ample cabinet space, kitchen island, SS appliances. The primary bedroom comes with a walk-in closet, beautifully appointed bath with walk-in shower, and a balcony. The 2nd of 4 bedrooms and a full main bath also on the main level. The upstairs has 2 additional bedrooms, a full bath and two great attic storage rooms. There are two bonus rooms, one a nice family room with sliders to the exclusive use patio and private backyard. The other, a room in the basement, perfect for an office or exercise room. 4 zones of heating and cooling, and radiant heat in bathrooms. Exterior is Hardie Board siding, the roof is architectural shingle, and the windows are Andersen. Superior location close to commuter rail, grocery store, bank, restaurants, Tatte Bakery, and more.
Location
State MA
County Middlesex
Zoning R
Direction Whites Ave. to Grant Ave.
Rooms
Family Room Flooring - Hardwood, Slider
Basement Y
Primary Bedroom Level Second
Dining Room Flooring - Hardwood
Kitchen Countertops - Stone/Granite/Solid, Kitchen Island, Cabinets - Upgraded, Recessed Lighting, Stainless Steel Appliances, Lighting - Pendant
Interior
Interior Features Bonus Room
Heating Forced Air
Cooling Central Air
Flooring Vinyl
Fireplaces Number 1
Fireplaces Type Living Room
Appliance Range, Dishwasher, Disposal, Refrigerator
Laundry Second Floor
Exterior
Exterior Feature Porch, Patio, Balcony
Community Features Public Transportation, Shopping, Park, Walk/Jog Trails, Bike Path, Conservation Area, Private School, Public School, T-Station
Roof Type Shingle
Total Parking Spaces 2
Garage No
Building
Story 3
Sewer Public Sewer
Water Public
Others
Pets Allowed Yes w/ Restrictions
Senior Community false
Read Less
Want to know what your home might be worth? Contact us for a FREE valuation!

Our team is ready to help you sell your home for the highest possible price ASAP
Bought with Cristina Coppola • Lamacchia Realty, Inc.





