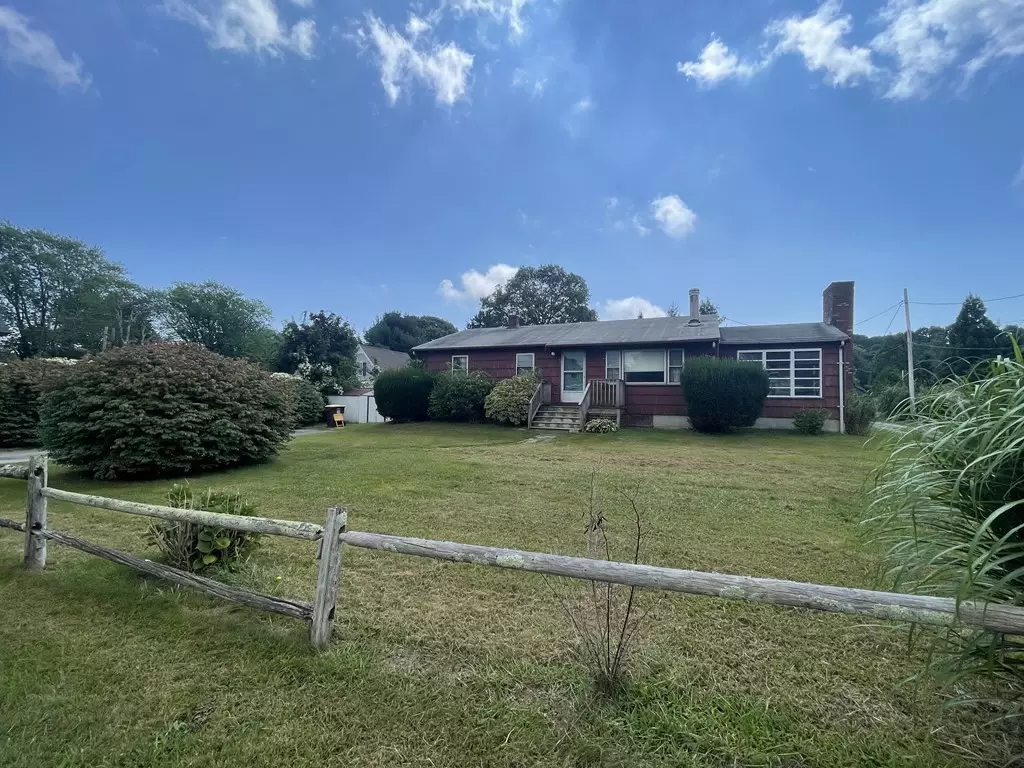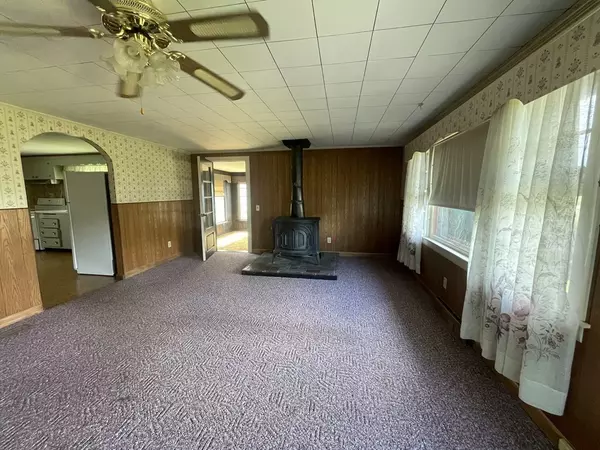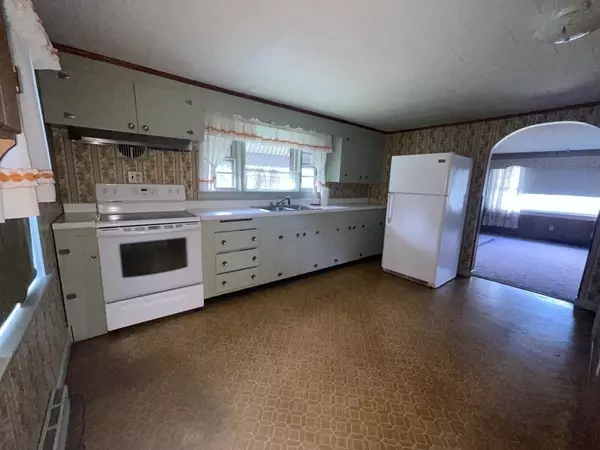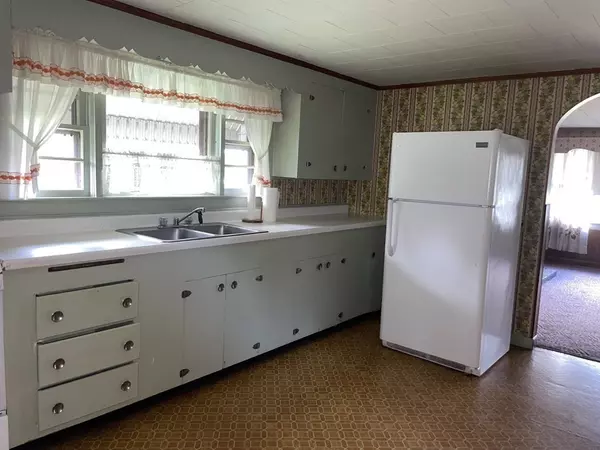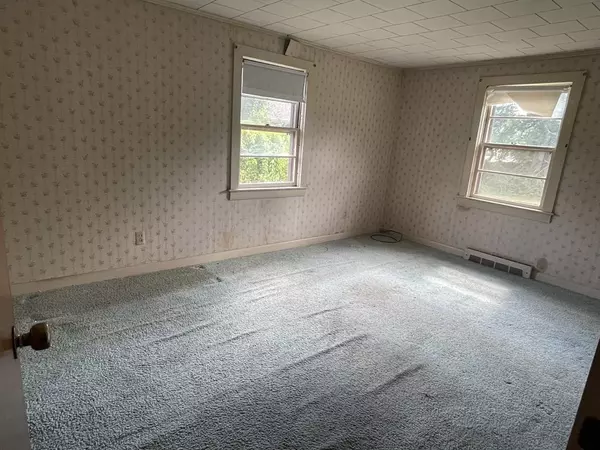$340,000
$340,000
For more information regarding the value of a property, please contact us for a free consultation.
54 Wing Rd Acushnet, MA 02743
3 Beds
1 Bath
1,392 SqFt
Key Details
Sold Price $340,000
Property Type Single Family Home
Sub Type Single Family Residence
Listing Status Sold
Purchase Type For Sale
Square Footage 1,392 sqft
Price per Sqft $244
MLS Listing ID 73157819
Sold Date 10/18/23
Style Ranch
Bedrooms 3
Full Baths 1
HOA Y/N false
Year Built 1952
Annual Tax Amount $3,350
Tax Year 2023
Lot Size 0.380 Acres
Acres 0.38
Property Sub-Type Single Family Residence
Property Description
Welcome to this charming 3-bedroom, 1-bathroom ranch home that presents an incredible opportunity for those seeking a fixer-upper project. Nestled on a nice lot, this property boasts a classic ranch-style design and holds enormous potential for renovation and personalization. The home features a modest yet inviting exterior with a well-maintained front yard that offers ample space for landscaping and gardening enthusiasts to create their dream outdoor oasis. The home is complemented by a cozy sunroom, perfect for enjoying your morning coffee. The exterior could benefit from a fresh coat of paint and some landscaping updates to enhance curb appeal.Upon entering, you'll step into the spacious living room, which is flooded with natural light and arched doorways. The possibilities are endless for updating the flooring, walls, and lighting fixtures to create a modern and inviting atmosphere.
Location
State MA
County Bristol
Zoning 1
Direction off Main St behind fire station
Rooms
Basement Full, Crawl Space
Kitchen Flooring - Laminate, Deck - Exterior, Exterior Access
Interior
Heating Forced Air, Oil
Cooling Central Air
Flooring Tile, Vinyl, Carpet, Hardwood
Fireplaces Number 1
Appliance Range, Refrigerator, Washer, Dryer
Exterior
Exterior Feature Deck - Wood, Storage
Roof Type Shingle
Total Parking Spaces 3
Garage No
Building
Lot Description Cleared
Foundation Concrete Perimeter
Sewer Public Sewer
Water Public
Architectural Style Ranch
Others
Senior Community false
Read Less
Want to know what your home might be worth? Contact us for a FREE valuation!

Our team is ready to help you sell your home for the highest possible price ASAP
Bought with Phil and Debbie Rose • LAER Realty Partners / Rose Homes & Real Estate

