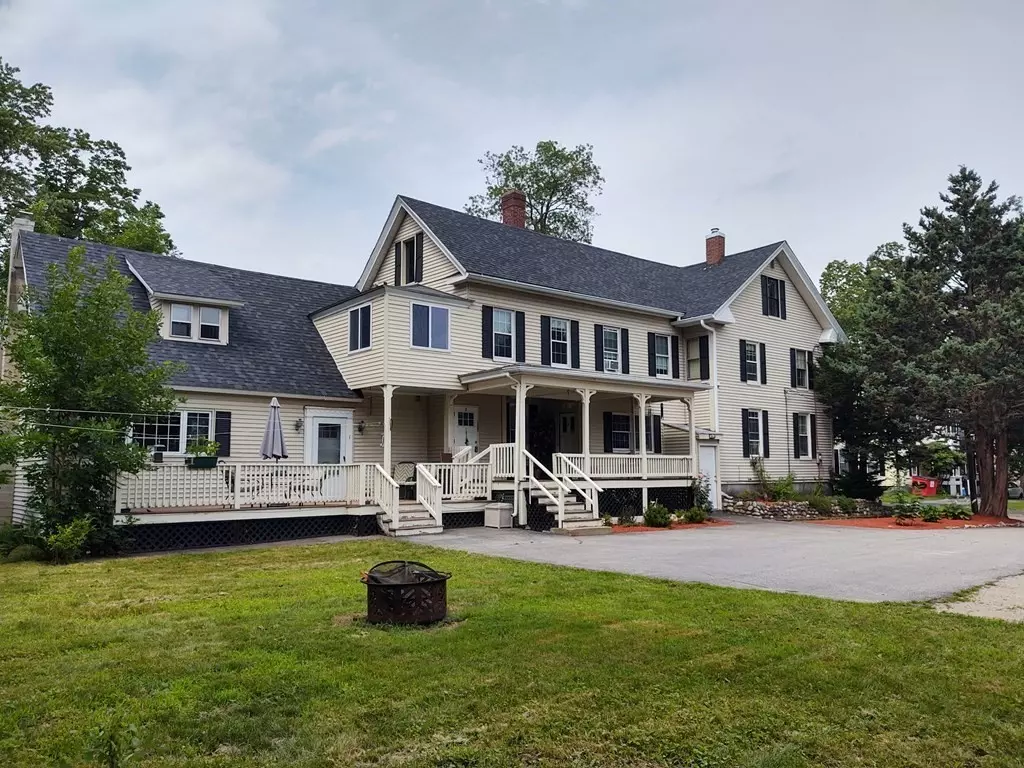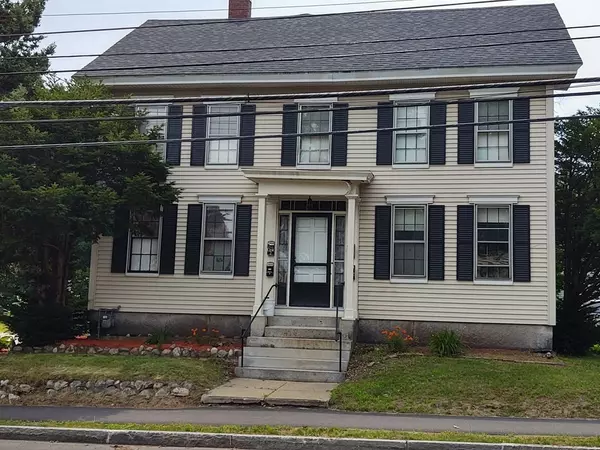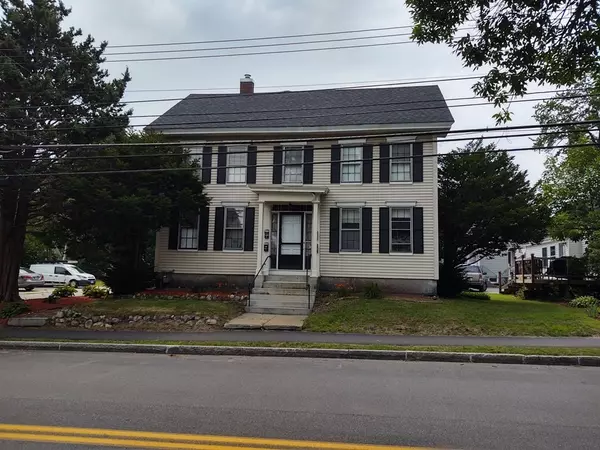$575,000
$649,900
11.5%For more information regarding the value of a property, please contact us for a free consultation.
68 S. State Street Concord, NH 03301
3 Baths
3,768 SqFt
Key Details
Sold Price $575,000
Property Type Multi-Family
Sub Type 4 Family
Listing Status Sold
Purchase Type For Sale
Square Footage 3,768 sqft
Price per Sqft $152
MLS Listing ID 73138227
Sold Date 09/25/23
Full Baths 3
Year Built 1842
Annual Tax Amount $11,686
Tax Year 2022
Property Sub-Type 4 Family
Property Description
A Unique New England colonial multi-family residence offering 4 units close to NH Capital .The spacious residence has one 1-bedroom unit and three 2 bedroom units. The residence is registered with the City of Concord, NH as a three unit multi-family. The Seller split the downstairs 3 bedroom unit into two units for her two children to live in making it a 4 unit building. It could easily be converted back to a 3 unit residence. There will be two 2 bedroom units available by the end of Sept. If a Buyer wishes to live in the residence or convert the downstairs back to a 3 bedroom unit. The largest unit has a large kitchen with tile floor and brick accent wall, sizable living room with built-in bookshelves and a fireplace. This residence, being a New Englander from the 1800's, has a lot of character to offer and with a little imagination could become a very homey environment .Outside is a very large porch/deck and a beautiful side yard. Plenty of off street parking is available.
Location
State NH
County Merrimack
Zoning UT
Direction Use GPS
Rooms
Basement Full
Interior
Interior Features Unit 1 Rooms(Living Room, Kitchen, Living RM/Dining RM Combo), Unit 2 Rooms(Living Room, Kitchen), Unit 3 Rooms(Living Room, Kitchen), Unit 4 Rooms(Living Room, Kitchen)
Heating Unit 1(Forced Air, Hot Water Radiators, Gas)
Flooring Tile, Vinyl
Fireplaces Number 1
Appliance Unit 1(Range, Refrigerator, Washer, Dryer), Unit 2(Range, Refrigerator)
Exterior
Exterior Feature Porch, Deck
Community Features Public Transportation, Shopping
Roof Type Shingle
Total Parking Spaces 6
Garage No
Building
Lot Description Cleared, Level
Story 3
Foundation Brick/Mortar, Other
Sewer Public Sewer
Water Public
Others
Senior Community false
Read Less
Want to know what your home might be worth? Contact us for a FREE valuation!

Our team is ready to help you sell your home for the highest possible price ASAP
Bought with Judy M. Tinkham • Tinkham Realty, Inc.





