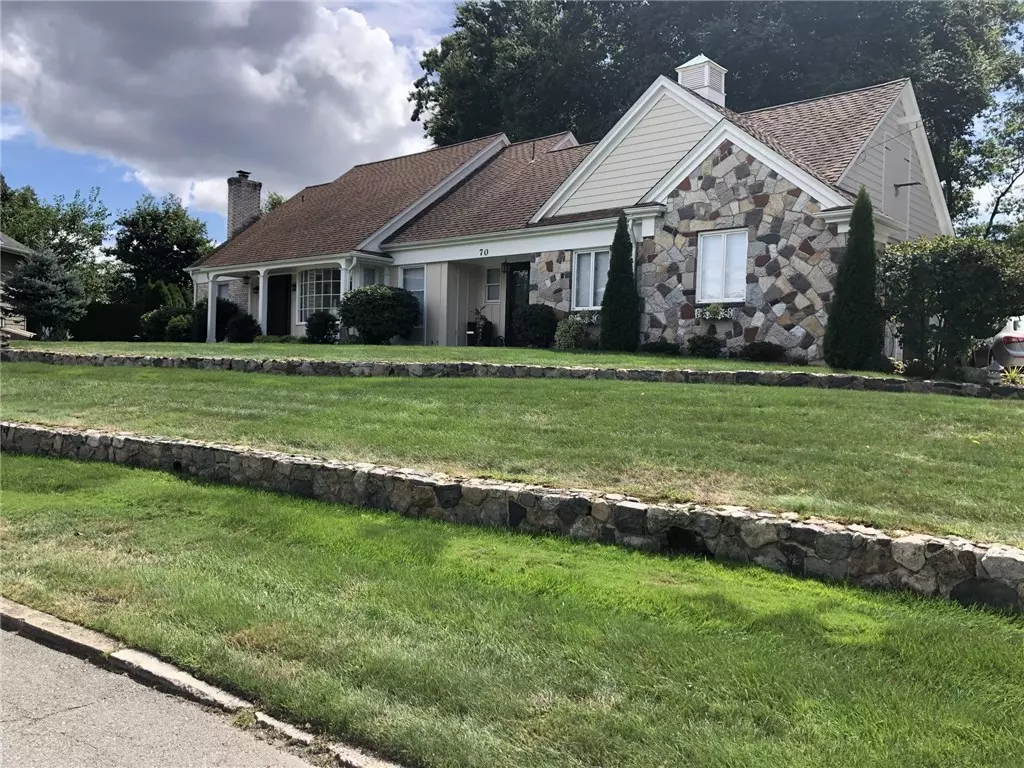$579,000
$579,000
For more information regarding the value of a property, please contact us for a free consultation.
70 Surrey DR Cranston, RI 02920
3 Beds
4 Baths
4,500 SqFt
Key Details
Sold Price $579,000
Property Type Single Family Home
Sub Type Single Family Residence
Listing Status Sold
Purchase Type For Sale
Square Footage 4,500 sqft
Price per Sqft $128
Subdivision Glenwoods
MLS Listing ID 1263372
Sold Date 10/29/20
Style Cape Cod
Bedrooms 3
Full Baths 2
Half Baths 2
HOA Y/N No
Abv Grd Liv Area 3,250
Year Built 1972
Annual Tax Amount $9,500
Tax Year 2000
Lot Size 0.351 Acres
Acres 0.3515
Property Sub-Type Single Family Residence
Property Description
Modern meets architectural character in this much admired home, All new first floor master bedroom and bathroom. Winding staircase leads to a sun drenched rotunda perfect for morning yoga. home office or play area. Open space Designer kitchen with thermador appliances, gorgeous quartzite and Italian pellet stove. Putting green in finished basement and outdoor built in fireplace make for year round enjoyment. Attention to detail is obvious and this is a must see for those who seek something different and a home that is in move in condition. All mechanics have been updated.
Location
State RI
County Providence
Community Glenwoods
Rooms
Basement Full, Finished, Interior Entry
Interior
Interior Features Attic, Bathtub, Cathedral Ceiling(s), Tub Shower
Heating Baseboard, Other
Cooling Central Air
Flooring Ceramic Tile, Hardwood
Fireplaces Number 4
Fireplaces Type Stone
Fireplace Yes
Window Features Storm Window(s)
Appliance Dishwasher, Electric Water Heater, Disposal
Exterior
Parking Features Attached
Garage Spaces 2.0
Utilities Available Sewer Connected, Water Connected
Total Parking Spaces 10
Garage Yes
Building
Story 2
Foundation Concrete Perimeter
Sewer Connected, Public Sewer
Water Connected, Public
Architectural Style Cape Cod
Level or Stories 2
Structure Type Plaster,Masonry,Wood Siding
New Construction No
Others
Senior Community No
Tax ID 70SURREYDRCRAN
Financing Conventional
Read Less
Want to know what your home might be worth? Contact us for a FREE valuation!

Our team is ready to help you sell your home for the highest possible price ASAP
© 2025 State-Wide Multiple Listing Service. All rights reserved.
Bought with Residential Properties Ltd.





