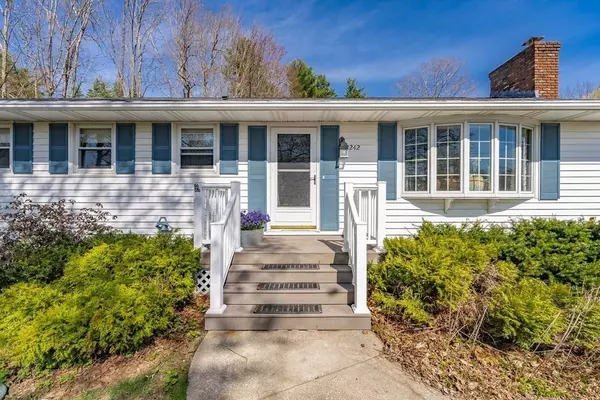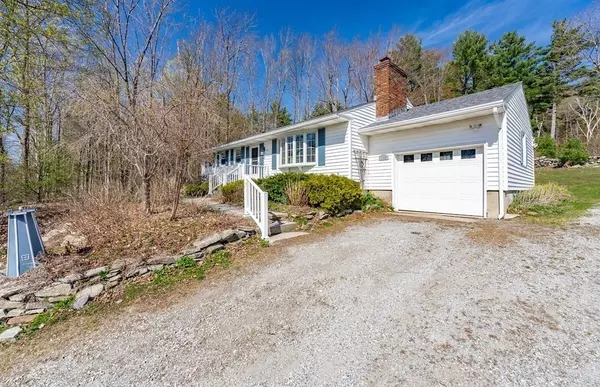$230,000
$220,000
4.5%For more information regarding the value of a property, please contact us for a free consultation.
1242 Main St Becket, MA 01223
3 Beds
1 Bath
1,260 SqFt
Key Details
Sold Price $230,000
Property Type Single Family Home
Sub Type Single Family Residence
Listing Status Sold
Purchase Type For Sale
Square Footage 1,260 sqft
Price per Sqft $182
MLS Listing ID 73102710
Sold Date 08/16/23
Style Ranch
Bedrooms 3
Full Baths 1
HOA Y/N false
Year Built 1973
Annual Tax Amount $2,368
Tax Year 2023
Lot Size 0.580 Acres
Acres 0.58
Property Sub-Type Single Family Residence
Property Description
Offer Deadline is Monday May 1st at 9am. This home offers an amazing location across from the entrance of Center Lake Estates, which is less than 1/2 mile down the road! Deeded access rights w a fee allows you water access to enjoy this beautiful lake, beach, pavillion to swim, boat and fish! This adorable 3 bedroom Ranch is move in ready and offers lots of updates that you're sure to appreciate! One car attached garage with interior access leads to a big eat in kitchen with ample room for a large table, great for family gatherings...large welcoming living room with hardwood floors, big bay window and a cozy fireplace for those cool night... new flooring in 2 good sized bedrooms, laundry is currently located in the 3rd bedroom but could be moved back down to the basement...cellar has potential for additional living space.... terraced backyard is over 1/2 acre and is a great space for kids and pets to play, plant gardens, etc. Great home at a great price!
Location
State MA
County Berkshire
Zoning R1
Direction Across from Center Lake Estate/ Beach Rd
Rooms
Basement Full, Sump Pump, Concrete
Primary Bedroom Level First
Interior
Heating Baseboard, Oil
Cooling None
Flooring Vinyl, Laminate, Hardwood
Fireplaces Number 1
Fireplaces Type Living Room
Appliance Range, Dishwasher, Microwave, Refrigerator
Laundry First Floor
Exterior
Exterior Feature Rain Gutters, Storage
Garage Spaces 1.0
Waterfront Description Beach Front, Lake/Pond, 3/10 to 1/2 Mile To Beach, Beach Ownership(Private,Association,Deeded Rights)
Roof Type Shingle
Total Parking Spaces 4
Garage Yes
Building
Lot Description Gentle Sloping
Foundation Concrete Perimeter
Sewer Private Sewer
Water Private
Architectural Style Ranch
Others
Senior Community false
Read Less
Want to know what your home might be worth? Contact us for a FREE valuation!

Our team is ready to help you sell your home for the highest possible price ASAP
Bought with Kim Landry • William Raveis R.E. & Home Services





