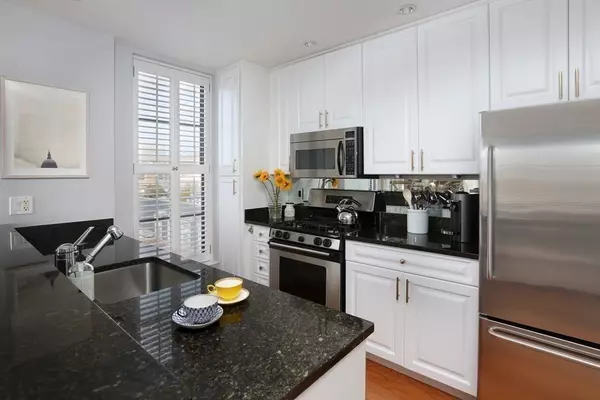$985,000
$995,000
1.0%For more information regarding the value of a property, please contact us for a free consultation.
535 Harrison Avenue #606 Boston, MA 02118
1 Bed
1 Bath
859 SqFt
Key Details
Sold Price $985,000
Property Type Condo
Sub Type Condominium
Listing Status Sold
Purchase Type For Sale
Square Footage 859 sqft
Price per Sqft $1,146
MLS Listing ID 73075676
Sold Date 03/14/23
Bedrooms 1
Full Baths 1
HOA Fees $602/mo
HOA Y/N true
Year Built 2002
Annual Tax Amount $5,749
Tax Year 2023
Property Sub-Type Condominium
Property Description
Spacious sunny sixth floor penthouse CORNER unit condominium at coveted Rollins Square, in the heart of SoWa. Enter into the warm & inviting entry hall which makes this well-appointed one bedroom home feel like a single family residence. The open living area is framed by four large floor to ceiling windows and these two exposures provide a killer city skyline view. If you're a cook you'll enjoy the open kitchen beautifully appointed w/ white cabinetry, granite counters, & stainless appliances. There is plenty of room for a dining area in the living room, but you can also dine informally at the breakfast bar while checking your email. The over-sized bedroom with views of the Cathedral of The Holy Cross has two custom closets & an en-suite bath finished in Botticino marble. In-unit laundry, CA, & wood floors. Prof. mgt on-site. Direct elevator access to deeded garage parking & deeded private storage. Close to restaurants, art galleries, CVS, Ink Block, and exercise studios.
Location
State MA
County Suffolk
Area South End
Zoning res
Direction Heading east on Washington Street take a right on Waltham Street and then left on Harrison Avenue
Rooms
Basement N
Primary Bedroom Level First
Kitchen Flooring - Hardwood, Countertops - Stone/Granite/Solid, Kitchen Island, Stainless Steel Appliances, Gas Stove
Interior
Heating Forced Air, Heat Pump
Cooling Central Air
Flooring Engineered Hardwood
Appliance Range, Dishwasher, Disposal, Microwave, Refrigerator, Freezer, Washer, Dryer
Laundry First Floor, In Unit
Exterior
Garage Spaces 1.0
Community Features Public Transportation, Park, Highway Access
Roof Type Rubber
Garage Yes
Building
Story 1
Sewer Public Sewer
Water Public
Schools
Elementary Schools Hurley
Middle Schools Hurley
High Schools Quincy
Others
Pets Allowed Yes
Read Less
Want to know what your home might be worth? Contact us for a FREE valuation!

Our team is ready to help you sell your home for the highest possible price ASAP
Bought with Laura Hughes • Campion & Company Fine Homes Real Estate





