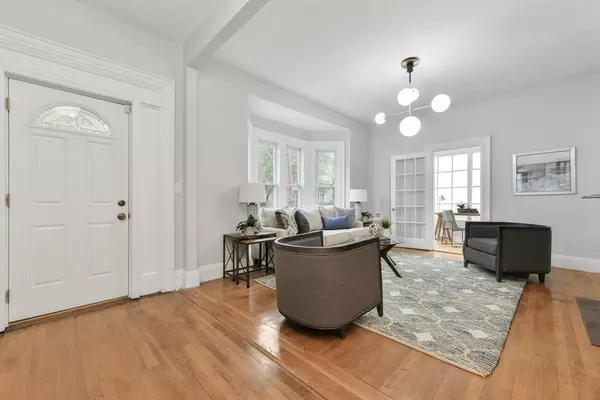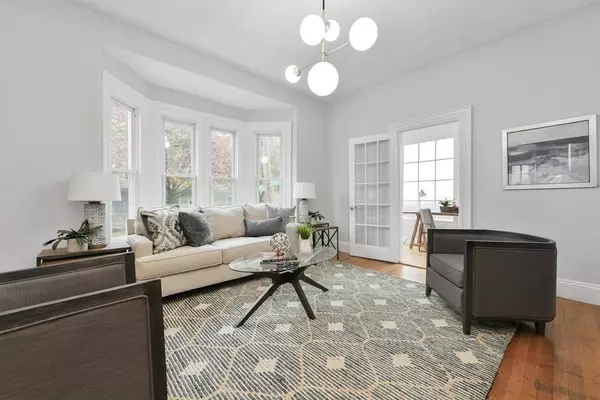$875,000
$849,999
2.9%For more information regarding the value of a property, please contact us for a free consultation.
107 Chestnut Ave Boston, MA 02130
5 Beds
2 Baths
1,877 SqFt
Key Details
Sold Price $875,000
Property Type Single Family Home
Sub Type Single Family Residence
Listing Status Sold
Purchase Type For Sale
Square Footage 1,877 sqft
Price per Sqft $466
MLS Listing ID 73052912
Sold Date 03/10/23
Style Victorian
Bedrooms 5
Full Baths 2
Year Built 1900
Annual Tax Amount $4,601
Tax Year 2023
Lot Size 3,049 Sqft
Acres 0.07
Property Sub-Type Single Family Residence
Property Description
Turn-of-the-century Victorian in Hyde Sq / central JP boasts high ceilings, generously sized rooms & original mouldings. Bring your vision and renovation ideas! You'll have plenty of space to entertain and host family within this flexible floor plan, offering a full bath on each floor + many options for a home office. The 1st floor includes a true bedroom ideal for guests, adjoining a 3-season sunroom, while the 2nd floor has 4 bedrooms plus bonus yoga space or office. Tap into this home's full potential with an additional 580 sq ft in unfinished, walk-up attic. Enjoy driveway parking for 4 cars, covered rear deck, garden beds, plus abundant storage. Many recent updates include fresh interior paint, new composite railings at front entry, freshly painted kitchen cabinets, new water heater, light fixtures & ceiling fans, plus professional landscaping. Steps to Stony Brook T & Little Feed, mins to Whole Foods, restaurants, Pond, green space & parks.
Location
State MA
County Suffolk
Area Jamaica Plain
Direction Corner of Chestnut & Forbes.
Rooms
Basement Full, Interior Entry, Unfinished
Primary Bedroom Level Second
Dining Room Closet, Closet/Cabinets - Custom Built, Flooring - Hardwood, Wainscoting
Kitchen Flooring - Laminate, Exterior Access, Stainless Steel Appliances, Gas Stove
Interior
Interior Features Ceiling Fan(s), Sun Room, Bonus Room
Heating Baseboard, Natural Gas
Cooling None
Flooring Tile, Laminate, Hardwood, Flooring - Hardwood, Flooring - Wall to Wall Carpet
Appliance Range, Dishwasher, Refrigerator, Washer, Dryer, Electric Water Heater, Tankless Water Heater
Laundry In Basement
Exterior
Exterior Feature Garden
Community Features Public Transportation, Park, Walk/Jog Trails, Bike Path, T-Station
Roof Type Shingle
Total Parking Spaces 4
Garage No
Building
Lot Description Corner Lot
Foundation Other
Sewer Public Sewer
Water Public
Architectural Style Victorian
Read Less
Want to know what your home might be worth? Contact us for a FREE valuation!

Our team is ready to help you sell your home for the highest possible price ASAP
Bought with Christian Iantosca Team • Arborview Realty Inc.





