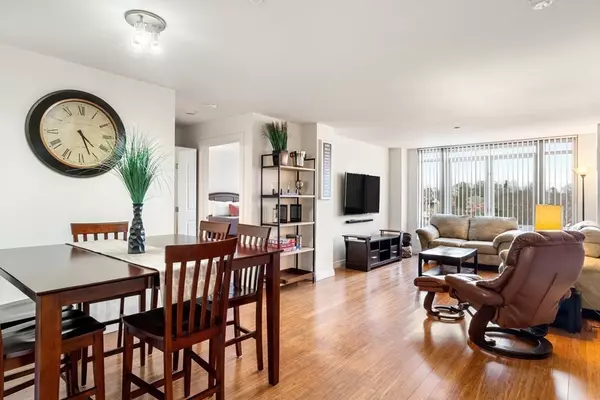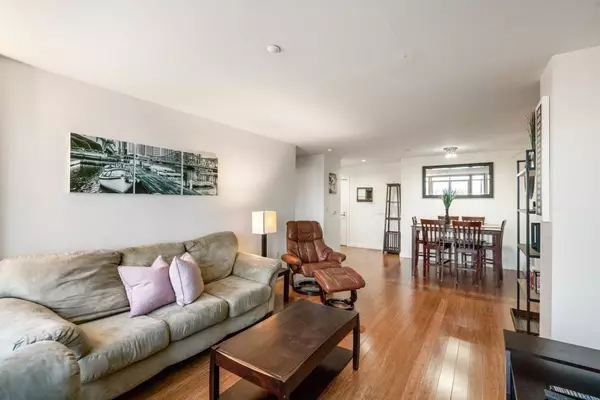$475,000
$459,000
3.5%For more information regarding the value of a property, please contact us for a free consultation.
1910 Dorchester Avenue #521 Boston, MA 02124
2 Beds
1 Bath
948 SqFt
Key Details
Sold Price $475,000
Property Type Condo
Sub Type Condominium
Listing Status Sold
Purchase Type For Sale
Square Footage 948 sqft
Price per Sqft $501
MLS Listing ID 73071344
Sold Date 02/28/23
Bedrooms 2
Full Baths 1
HOA Fees $570/mo
HOA Y/N true
Year Built 2006
Annual Tax Amount $1,997
Tax Year 2023
Property Sub-Type Condominium
Property Description
Rarely available, this 5th floor 2 bed at the superbly designed Carruth Building offers tremendous appeal for those who love the convenience of urban living. Desirably well-priced and with tree-top views of the historic neighborhood and surrounding area - this home won't last long. Featuring an open-flow layout, floor-to-ceiling windows, bamboo floors, marble bath and generous closet space. Classic & efficient kitchen with black granite countertops, cherry cabinets and stainless Bosch appliances. Throw that shovel away - park in the heated garage and take the elevator right to your floor! Additional features include in-unit washer/dryer, central AC and low utility costs as heat, hot water, and gas are included in the condo fee. Incredible location with easy access to the Red Line's Ashmont T station & Rte. 93. Enjoy everything Peabody Square has to offer: American Provisions, Tavolo, Ashmont Grill, Ripple Cafe and seasonal Farmer's Markets. Close to Neponset River Trail & Dot Park!
Location
State MA
County Suffolk
Area Dorchester'S Ashmont
Zoning RESI
Direction Ashmont Street to Dorchester Avenue (public record lists it as 1906 Dorchester Avenue)
Rooms
Basement N
Dining Room Flooring - Hardwood
Kitchen Flooring - Hardwood, Countertops - Stone/Granite/Solid, Stainless Steel Appliances
Interior
Heating Forced Air, Natural Gas, Common
Cooling Central Air, Common
Flooring Carpet, Marble, Bamboo
Appliance ENERGY STAR Qualified Refrigerator, ENERGY STAR Qualified Dryer, ENERGY STAR Qualified Dishwasher, ENERGY STAR Qualified Washer, Cooktop, Oven - ENERGY STAR, Gas Water Heater, Utility Connections for Electric Range, Utility Connections for Electric Oven, Utility Connections for Electric Dryer
Laundry In Unit, Washer Hookup
Exterior
Garage Spaces 1.0
Community Features Public Transportation, Shopping, Pool, Tennis Court(s), Park, Walk/Jog Trails, Bike Path, Conservation Area, Highway Access, House of Worship, Marina, Private School, Public School, T-Station
Utilities Available for Electric Range, for Electric Oven, for Electric Dryer, Washer Hookup
Roof Type Rubber
Garage Yes
Building
Story 1
Sewer Public Sewer
Water Public
Others
Pets Allowed Yes w/ Restrictions
Read Less
Want to know what your home might be worth? Contact us for a FREE valuation!

Our team is ready to help you sell your home for the highest possible price ASAP
Bought with Shaughnessy & Cochran Group • Coldwell Banker Realty - Boston





