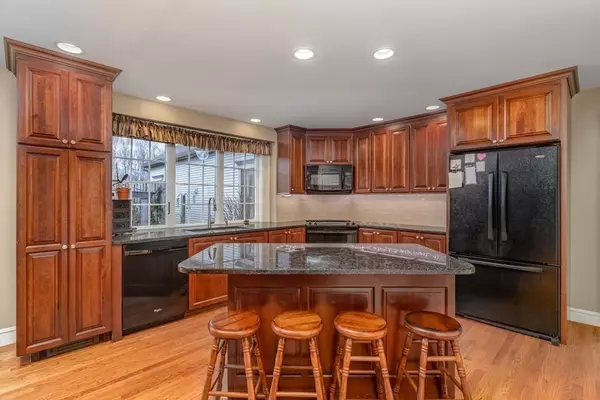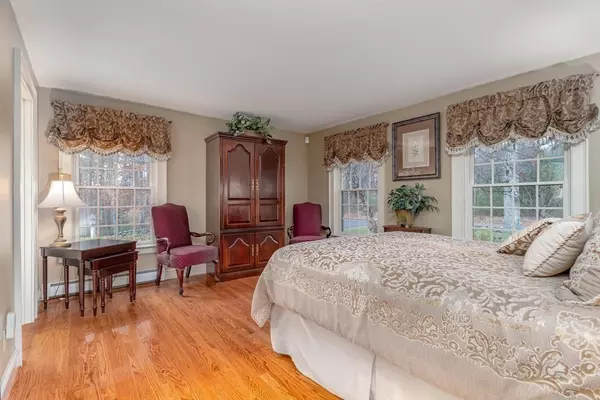$700,000
$724,999
3.4%For more information regarding the value of a property, please contact us for a free consultation.
23 Murphy Rd Barre, MA 01005
5 Beds
4 Baths
4,000 SqFt
Key Details
Sold Price $700,000
Property Type Single Family Home
Sub Type Single Family Residence
Listing Status Sold
Purchase Type For Sale
Square Footage 4,000 sqft
Price per Sqft $175
MLS Listing ID 73059424
Sold Date 01/26/23
Style Cape
Bedrooms 5
Full Baths 3
Half Baths 2
HOA Y/N false
Year Built 2004
Annual Tax Amount $8,335
Tax Year 2022
Lot Size 3.270 Acres
Acres 3.27
Property Sub-Type Single Family Residence
Property Description
NO NEED TO WAIT TO BUILD! YOUR DREAM PROPERTY IS AVAILABLE NOW! THERE'S PLENTY OF SPACE FOR EVERYONE! INCLUDING AN INCOME PROPERTY! THIS QUALITY CUSTOM BUILT HOME IS MOVE IN READY! LIKE NEW BARELY LIVED IN FROM THE GLEAMING HARDWOOD FLOORS, LARGE OPEN CONCEPT, EAT IN KITCHEN, GRANITE COUNTERS, BREAKFAST BAR/ISLAND OPEN TO FORMAL DINING ROOM & LIVING ROOM! MANY CUSTOM-BUILT INS, QUALITY MOLDINGS, POCKET DOORS, BRICK FIREPLACE, FRENCH DOORS LEADING TO PATIO SURROUNDED BY IMPECCABLY MANICURED LAWN.FIRST FLOOR MAIN SUITE, 2ND LEVEL HAS 3 BEDROOMS WITH WALK IN CLOSETS, WINDOW SEATS AND ADDITIONAL STORAGE. BASEMENT HAS FULL KITCHEN 3 ADDITIONAL FINISHED ROOMS AND 2 LARGE UNFINISHED AREAS FOR STORAGE OR MORE SPACE. OVERSIZED 2 CAR GARAGE WITH ADDITIONAL STORAGE SPACE. ADDT'L ONE BEDROOM APARTMENT FOR EXTRA INCOME! PLENTY OF PARKING & PRIVACY!
Location
State MA
County Worcester
Zoning R80
Direction Rte 68 to Williamsville to Murphy or Rte 122 to Valley to 356 Williamsville Rd! Murphy Rd is across.
Rooms
Family Room Flooring - Wall to Wall Carpet, Exterior Access
Primary Bedroom Level Main
Dining Room Closet/Cabinets - Custom Built, Flooring - Hardwood, Open Floorplan, Crown Molding
Kitchen Flooring - Hardwood, Dining Area, Pantry, Countertops - Stone/Granite/Solid, Kitchen Island, Breakfast Bar / Nook, Cabinets - Upgraded, Exterior Access, Open Floorplan, Recessed Lighting
Interior
Interior Features Bathroom - Full, Closet, Closet/Cabinets - Custom Built, Dining Area, Open Floor Plan, Exercise Room, Kitchen, Home Office, Accessory Apt., Mud Room, Sitting Room
Heating Baseboard, Oil
Cooling None
Flooring Tile, Carpet, Hardwood, Flooring - Wall to Wall Carpet, Flooring - Stone/Ceramic Tile, Flooring - Hardwood
Fireplaces Number 1
Fireplaces Type Living Room
Appliance Range, Dishwasher, Microwave, Refrigerator, Washer, Dryer, Water Treatment, Utility Connections for Electric Range
Laundry Dryer Hookup - Dual
Exterior
Garage Spaces 2.0
Utilities Available for Electric Range
Roof Type Shingle
Total Parking Spaces 12
Garage Yes
Building
Lot Description Corner Lot
Foundation Concrete Perimeter
Sewer Private Sewer
Water Private
Architectural Style Cape
Schools
Elementary Schools Ruggles
Middle Schools Quabbin
High Schools Quabbin Reg
Read Less
Want to know what your home might be worth? Contact us for a FREE valuation!

Our team is ready to help you sell your home for the highest possible price ASAP
Bought with David Doucette • Berkshire Hathaway HomeServices Commonwealth Real Estate





