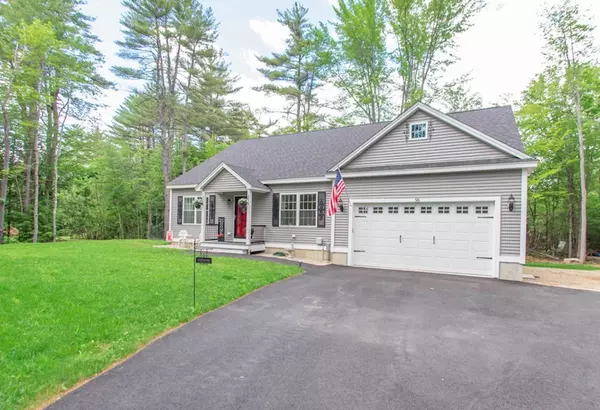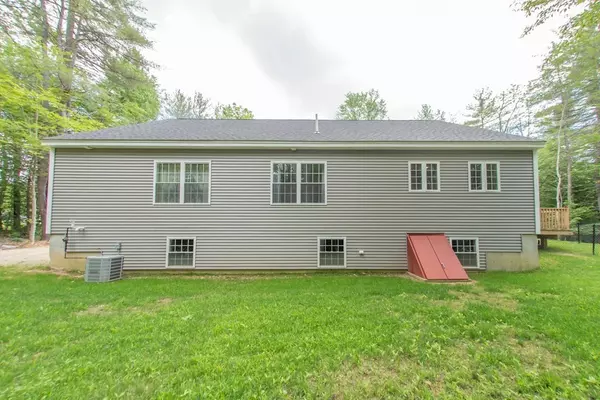$535,000
$539,900
0.9%For more information regarding the value of a property, please contact us for a free consultation.
56 Chestnut Drive Allenstown, NH 03275
3 Beds
2 Baths
1,632 SqFt
Key Details
Sold Price $535,000
Property Type Single Family Home
Sub Type Single Family Residence
Listing Status Sold
Purchase Type For Sale
Square Footage 1,632 sqft
Price per Sqft $327
MLS Listing ID 72999415
Sold Date 09/15/22
Style Ranch
Bedrooms 3
Full Baths 2
Year Built 2020
Annual Tax Amount $9,992
Tax Year 2022
Lot Size 2.000 Acres
Acres 2.0
Property Sub-Type Single Family Residence
Property Description
Why wait for new construction when you can own this 1.5 year old open concept ranch home situated on 2 acres offering a private, peaceful setting! Light and bright with lots of windows, hardwood floors throughout, 9 ft. ceilings, fabulous eat in- kitchen w/ stainless steel appliances, kitchen island, quartz countertops, and more! Down the hall is the washer/dryer area, secondary bedroom, full bath, and the beautiful master bedroom w/ walk in closet & bath. A third bedroom on the front side of the house completes the main floor. The full, unfinished basement allows endless possibilities for additional entertainment space. Outside this home features a deck off the kitchen, 2 car attached garage and beautiful landscaping. Nothing to do but move right in!
Location
State NH
County Merrimack
Zoning Res
Direction GPS
Rooms
Basement Full, Interior Entry, Concrete, Unfinished
Primary Bedroom Level First
Dining Room Flooring - Hardwood
Kitchen Flooring - Hardwood, Countertops - Upgraded, Kitchen Island, Open Floorplan, Recessed Lighting, Stainless Steel Appliances, Lighting - Pendant
Interior
Heating Forced Air
Cooling Central Air
Flooring Tile, Hardwood
Appliance Range, Dishwasher, Microwave, Refrigerator, Electric Water Heater
Laundry First Floor
Exterior
Garage Spaces 2.0
Roof Type Shingle
Total Parking Spaces 6
Garage Yes
Building
Lot Description Wooded, Easements
Foundation Concrete Perimeter
Sewer Private Sewer
Water Private
Architectural Style Ranch
Others
Senior Community false
Acceptable Financing Contract
Listing Terms Contract
Read Less
Want to know what your home might be worth? Contact us for a FREE valuation!

Our team is ready to help you sell your home for the highest possible price ASAP
Bought with Non Member • Non Member Office





