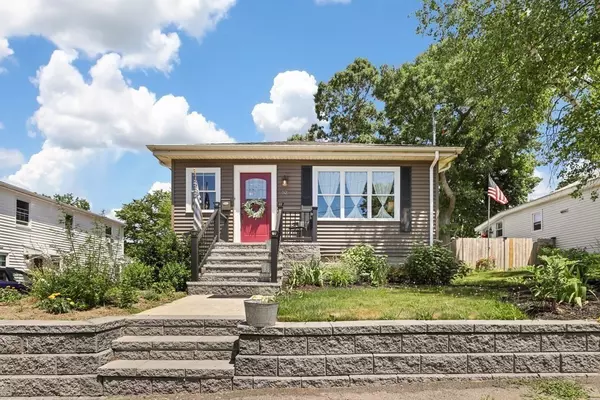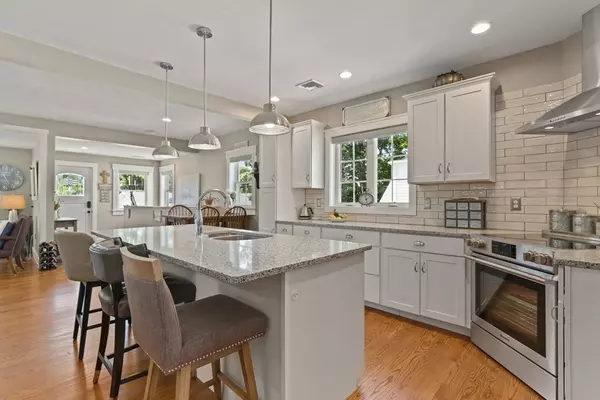$790,000
$749,900
5.3%For more information regarding the value of a property, please contact us for a free consultation.
52 Curlew Rd Quincy, MA 02169
3 Beds
2 Baths
1,912 SqFt
Key Details
Sold Price $790,000
Property Type Single Family Home
Sub Type Single Family Residence
Listing Status Sold
Purchase Type For Sale
Square Footage 1,912 sqft
Price per Sqft $413
Subdivision Adams Shore
MLS Listing ID 72999427
Sold Date 08/29/22
Style Bungalow
Bedrooms 3
Full Baths 2
Year Built 1920
Annual Tax Amount $5,869
Tax Year 2022
Lot Size 4,791 Sqft
Acres 0.11
Property Sub-Type Single Family Residence
Property Description
**SUNDAY 6/26 OH cancelled**Come take a look at the incredible transformation of this fully renovated bungalow in the sought after Adams Shore neighborhood! Property features two bedrooms on the fully redesigned open-concept main floor as well as full bath, laundry, living room and kitchen. One bedroom on lower level with addit'l full bath, family room, storage area(s) and exterior access. Improvements to this remodeled home include: all new construction windows, hardwood floors, freshly painted interior, redesigned state-of-the-art kitchen with custom cabinetry, quartz countertops and oversized island, recessed lighting throughout, remodeled full bathroom with added laundry, newly added composite back deck with views of Boston Harbor, new retaining walls and front steps, and new vinyl siding. Relax on your back deck and enjoy the ocean breeze and spectacular harbor sunsets. NO flood insurance required! Short stroll to the beach and public transportation.
Location
State MA
County Norfolk
Zoning RESA
Direction Sea St. to Curlew Rd.
Rooms
Basement Full, Finished, Walk-Out Access, Interior Entry
Kitchen Flooring - Hardwood, Countertops - Stone/Granite/Solid, Kitchen Island, Open Floorplan, Recessed Lighting, Stainless Steel Appliances, Lighting - Pendant
Interior
Heating Baseboard, Oil
Cooling Central Air
Flooring Wood, Hardwood
Appliance Range, Disposal, Microwave, ENERGY STAR Qualified Refrigerator, ENERGY STAR Qualified Dryer, ENERGY STAR Qualified Dishwasher, ENERGY STAR Qualified Washer, Range Hood, Oven - ENERGY STAR, Electric Water Heater, Utility Connections for Electric Range, Utility Connections for Electric Dryer
Exterior
Exterior Feature Stone Wall
Community Features Public Transportation, Park, Walk/Jog Trails, Marina
Utilities Available for Electric Range, for Electric Dryer
Waterfront Description Beach Front, Bay, Ocean, 0 to 1/10 Mile To Beach, Beach Ownership(Public)
Roof Type Shingle
Total Parking Spaces 4
Garage No
Building
Foundation Concrete Perimeter
Sewer Public Sewer
Water Public
Architectural Style Bungalow
Read Less
Want to know what your home might be worth? Contact us for a FREE valuation!

Our team is ready to help you sell your home for the highest possible price ASAP
Bought with Laura DeLuca • Compass





