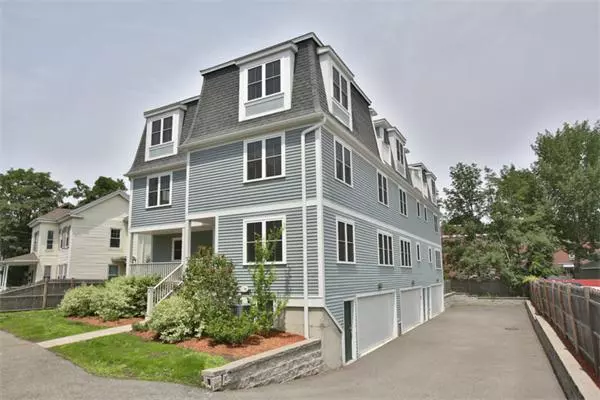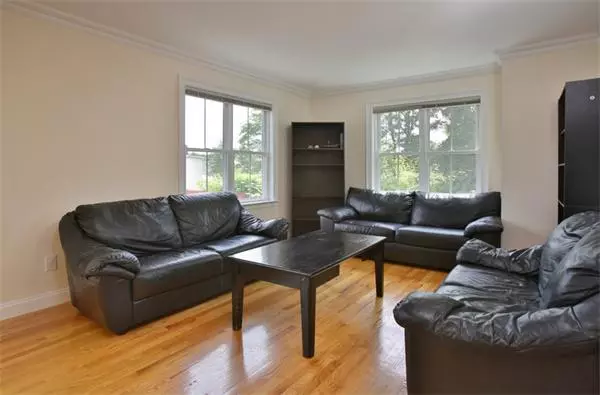$495,000
$549,000
9.8%For more information regarding the value of a property, please contact us for a free consultation.
18 Gilkey Ct #18 Watertown, MA 02472
4 Beds
4.5 Baths
2,300 SqFt
Key Details
Sold Price $495,000
Property Type Condo
Sub Type Condominium
Listing Status Sold
Purchase Type For Sale
Square Footage 2,300 sqft
Price per Sqft $215
MLS Listing ID 71538270
Sold Date 08/13/13
Bedrooms 4
Full Baths 4
Half Baths 1
HOA Fees $140/mo
HOA Y/N true
Year Built 2008
Annual Tax Amount $6,778
Tax Year 2012
Property Sub-Type Condominium
Property Description
Rare opportunity! 5 years young luxury town-home featuring panoramic views of Boston's skyline. 4 living levels including top floor master suite with sitting room and balcony. 3 ample bedrooms on 2nd floor along with 2 full baths. Ground floor features living and dining with gleaming hardwoods, kitchen with granite counters and stainless appliances, and 1/2 bath. Direct basement entry through your 2 car garage, full bath and office on lower level. Central heat/AC. Don't miss out on this gem!
Location
State MA
County Middlesex
Zoning R.75
Direction Use Google Maps.
Rooms
Primary Bedroom Level Third
Dining Room Flooring - Hardwood
Kitchen Flooring - Hardwood, Countertops - Stone/Granite/Solid, Recessed Lighting, Stainless Steel Appliances
Interior
Interior Features Bathroom - Half, Recessed Lighting, Bathroom - Full, Countertops - Stone/Granite/Solid, Bathroom, Office, Sitting Room
Heating Central, Forced Air, Natural Gas
Cooling Central Air, Unit Control
Flooring Flooring - Wall to Wall Carpet, Flooring - Stone/Ceramic Tile
Appliance Range, Dishwasher, Refrigerator, Washer, Dryer, Plumbed For Ice Maker, Utility Connections for Gas Range, Utility Connections for Gas Oven, Utility Connections for Electric Dryer
Laundry First Floor, In Unit, Washer Hookup
Exterior
Exterior Feature Balcony - Exterior, Balcony, Sprinkler System
Garage Spaces 2.0
Fence Security
Community Features Public Transportation, Shopping, Pool, Tennis Court(s), Park, Walk/Jog Trails, Medical Facility, Laundromat, Bike Path, Highway Access, House of Worship, Marina, Private School, Public School, T-Station, University
Utilities Available for Gas Range, for Gas Oven, for Electric Dryer, Washer Hookup, Icemaker Connection
Roof Type Shingle
Total Parking Spaces 3
Garage Yes
Building
Story 4
Sewer Public Sewer
Water Public
Others
Pets Allowed Yes
Acceptable Financing Contract
Listing Terms Contract
Read Less
Want to know what your home might be worth? Contact us for a FREE valuation!

Our team is ready to help you sell your home for the highest possible price ASAP
Bought with Terry Sack • Prudential Edna Kranz Realty





