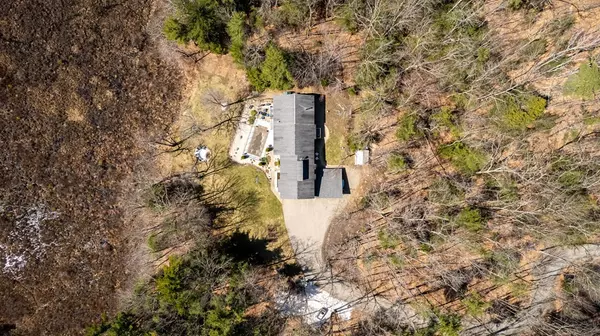$969,000
$999,000
3.0%For more information regarding the value of a property, please contact us for a free consultation.
17 Jade Dr Danville, NH 03819
4 Beds
2.5 Baths
4,272 SqFt
Key Details
Sold Price $969,000
Property Type Single Family Home
Sub Type Single Family Residence
Listing Status Sold
Purchase Type For Sale
Square Footage 4,272 sqft
Price per Sqft $226
MLS Listing ID 72969677
Sold Date 06/21/22
Style Contemporary
Bedrooms 4
Full Baths 2
Half Baths 1
HOA Y/N false
Year Built 2000
Annual Tax Amount $13,563
Tax Year 2021
Lot Size 12.740 Acres
Acres 12.74
Property Sub-Type Single Family Residence
Property Description
Exquisite builder's home ! Private, winding drive leads to a one of a kind property. Located on secluded acres at the marsh end of Long Pond, this 4200+ square ft renovated contemporary home is in pristine condition. The expansive home has 12 ft. ceiling throughout the main level. The remodeled kitchen includes new cabinets, an island with waterfall quartz countertops, Thermador electric range and pot filler faucet. The gleaming teak flooring in the kitchen extends into the family room.The updated primary bedroom suite has a walk-in closet and heated marble floors in the bathroom ! Surrounding sound system throughout the main living space, perfect for entertaining! Finished lower level includes a large recreation room, wet bar, office/den and renovated guest bedroom/bathroom, potentially in-law's suite. Walk out to 5 car garage. Central AC. In-ground pool. Alarm system. The property abuts conservation land and the Rockrimmon Trail, endless possibilities for outdoor adventure !
Location
State NH
County Rockingham
Zoning RURAL
Direction RT 111-A to Long Pond Rd and Emerald Dr, turn right to Jade Dr, end of the cul-de-sac.
Rooms
Family Room Ceiling Fan(s), Flooring - Hardwood, Deck - Exterior, Open Floorplan
Basement Finished, Walk-Out Access, Garage Access, Radon Remediation System
Primary Bedroom Level First
Dining Room Flooring - Hardwood, Deck - Exterior, Open Floorplan, Remodeled
Kitchen Flooring - Hardwood, Countertops - Upgraded, Kitchen Island, Cabinets - Upgraded, Recessed Lighting, Remodeled, Stainless Steel Appliances, Pot Filler Faucet
Interior
Interior Features Great Room, Office, Wet Bar, Wired for Sound, High Speed Internet
Heating Forced Air, Propane, Pellet Stove, Wood Stove
Cooling Central Air
Flooring Wood, Carpet, Hardwood
Fireplaces Number 1
Appliance Range, Dishwasher, Microwave, Refrigerator, Washer, Dryer, Water Treatment, Vacuum System, Water Softener, Electric Water Heater, Utility Connections for Electric Range, Utility Connections for Electric Dryer
Laundry First Floor, Washer Hookup
Exterior
Exterior Feature Balcony, Storage, Fruit Trees, Garden
Garage Spaces 5.0
Fence Fenced
Pool In Ground
Community Features Shopping, Pool, Park, Walk/Jog Trails, Conservation Area, Highway Access, Public School
Utilities Available for Electric Range, for Electric Dryer, Washer Hookup, Generator Connection
View Y/N Yes
View Scenic View(s)
Roof Type Shingle
Total Parking Spaces 3
Garage Yes
Private Pool true
Building
Lot Description Cul-De-Sac, Wooded, Marsh
Foundation Concrete Perimeter
Sewer Private Sewer
Water Private
Architectural Style Contemporary
Schools
High Schools Timberlane Reg.
Read Less
Want to know what your home might be worth? Contact us for a FREE valuation!

Our team is ready to help you sell your home for the highest possible price ASAP
Bought with Ling He • Carey & Giampa, LLC REALTORS®





