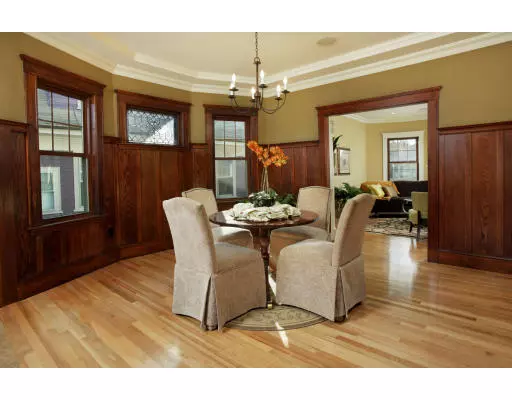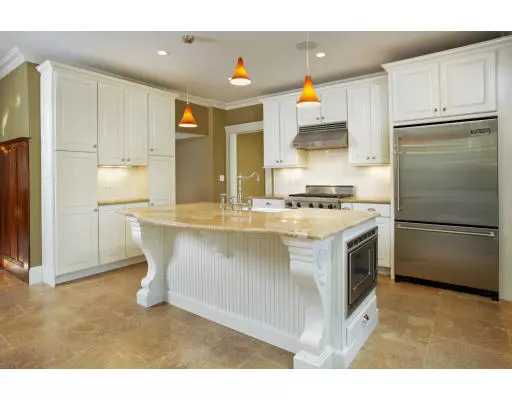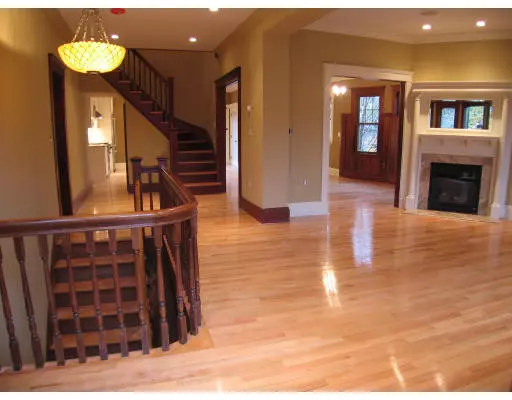$875,000
$875,000
For more information regarding the value of a property, please contact us for a free consultation.
85 Orchard Street #2 Boston, MA 02130
4 Beds
3 Baths
2,544 SqFt
Key Details
Sold Price $875,000
Property Type Condo
Sub Type Condominium
Listing Status Sold
Purchase Type For Sale
Square Footage 2,544 sqft
Price per Sqft $343
MLS Listing ID 70676983
Sold Date 01/11/08
Bedrooms 4
Full Baths 3
HOA Fees $175
HOA Y/N true
Year Built 1920
Annual Tax Amount $9,999
Tax Year 2007
Lot Size 4,705 Sqft
Acres 0.11
Property Sub-Type Condominium
Property Description
The Orchard Residences @ Jamaica Pond. Acclaimed Boston Developer pairs Historically Accurate Renovation w/ Superior Craftmanship in 2 Spectacular duplex homes inspired by Newport Mansions. Priv. entrance & mudroom, Spectacular Kitchen w/ Viking app & custom cabinets, formal DR w/ nat. woodwork & tray ceiling. Fireplaced LR opens to Grand foyer & 2 large decks. Master Suite w/ marble bath & htd floor, cathedral & skylights, Audio sys. FIRST OPEN HOUSE SAT 17th & SUN 18th 12-3pm
Location
State MA
County Suffolk
Area Jamaica Plain
Zoning 2F-5000
Direction Between Dunster Rd. & Prince St., 5 houses from Jamaica Pond & minutes to Downtown Boston
Rooms
Primary Bedroom Level Third
Dining Room Flooring - Hardwood, Window(s) - Bay/Bow/Box
Kitchen Dining Area, Balcony / Deck, Pantry, Countertops - Stone/Granite/Solid
Interior
Interior Features Closet - Linen, Mud Room, Foyer, Sitting Room
Heating Central, Forced Air, Natural Gas, Individual
Cooling Central Air, Individual
Flooring Wood, Marble, Flooring - Hardwood
Fireplaces Number 1
Fireplaces Type Living Room
Appliance Range, Dishwasher, Disposal, Microwave, Refrigerator, Gas Water Heater, Tank Water Heater, Plumbed For Ice Maker, Utility Connections for Gas Range, Utility Connections for Electric Dryer
Laundry Skylight, Closet - Linen, Third Floor, Washer Hookup
Exterior
Garage Spaces 1.0
Community Features Public Transportation, Pool, Park, Walk/Jog Trails
Utilities Available for Gas Range, for Electric Dryer, Washer Hookup, Icemaker Connection
Waterfront Description Beach Front, Pond, Walk to, Lake/Pond, 0 to 1/10 Mile To Beach
Roof Type Shingle, Rubber
Total Parking Spaces 3
Garage Yes
Building
Story 2
Sewer Public Sewer
Water Public, City/Town Water, City/Town Sewer
Others
Pets Allowed Yes
Senior Community false
Read Less
Want to know what your home might be worth? Contact us for a FREE valuation!

Our team is ready to help you sell your home for the highest possible price ASAP
Bought with Todd Lyman • Century 21 The Howard Group





