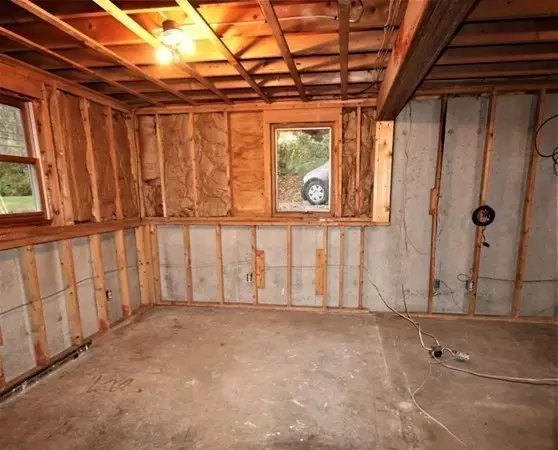$240,000
$250,000
4.0%For more information regarding the value of a property, please contact us for a free consultation.
183 School St N Barre, MA 01005
2 Beds
1 Bath
864 SqFt
Key Details
Sold Price $240,000
Property Type Single Family Home
Sub Type Single Family Residence
Listing Status Sold
Purchase Type For Sale
Square Footage 864 sqft
Price per Sqft $277
MLS Listing ID 72913643
Sold Date 02/18/22
Style Ranch
Bedrooms 2
Full Baths 1
HOA Y/N false
Year Built 1990
Annual Tax Amount $3,310
Tax Year 2021
Lot Size 1.970 Acres
Acres 1.97
Property Sub-Type Single Family Residence
Property Description
Lots of options abound for this expandable split level ranch. Looking to downsize to one level? This home features an easy floor plan with two bedroom, an eat-in kitchen and a full bath. Need more space? Plenty of room for another two bedrooms. The second bath is already plumbed downstairs. Many projects have already been started like electrical wiring, lighting, framing and even a ceiling in one of the rooms. This home just needs your finishing touches to achieve your own oasis. Almost two acres of land will not overwhelm you as the cleared yard is manageable. Driveway has been redone a few years back and is big enough for 6 or so cars. You will fall in love with the low maintenance siding and a manageable expandable size of this home. Within walking to the center of Barre to enjoy many town activities throughout the year. This home is not to be overlooked!
Location
State MA
County Worcester
Zoning residentia
Direction use GPS for School st North
Rooms
Basement Full, Partially Finished, Interior Entry, Bulkhead, Concrete
Primary Bedroom Level Main
Kitchen Flooring - Stone/Ceramic Tile, Dining Area, Deck - Exterior, Open Floorplan, Slider, Lighting - Overhead
Interior
Heating Baseboard, Propane, Wood Stove, Leased Propane Tank
Cooling None
Flooring Tile, Carpet
Appliance Dishwasher, Refrigerator, Washer, Dryer, Electric Water Heater, Utility Connections for Gas Range, Utility Connections for Electric Dryer
Laundry In Basement
Exterior
Exterior Feature Rain Gutters, Storage
Community Features Walk/Jog Trails
Utilities Available for Gas Range, for Electric Dryer
Roof Type Shingle
Total Parking Spaces 6
Garage No
Building
Lot Description Wooded, Gentle Sloping, Level, Sloped, Steep Slope
Foundation Concrete Perimeter
Sewer Public Sewer
Water Public
Architectural Style Ranch
Schools
Elementary Schools Ruggles
High Schools Quabbin
Others
Senior Community false
Acceptable Financing Contract
Listing Terms Contract
Read Less
Want to know what your home might be worth? Contact us for a FREE valuation!

Our team is ready to help you sell your home for the highest possible price ASAP
Bought with Yasmin Loft • Aberman Associates, Inc.





