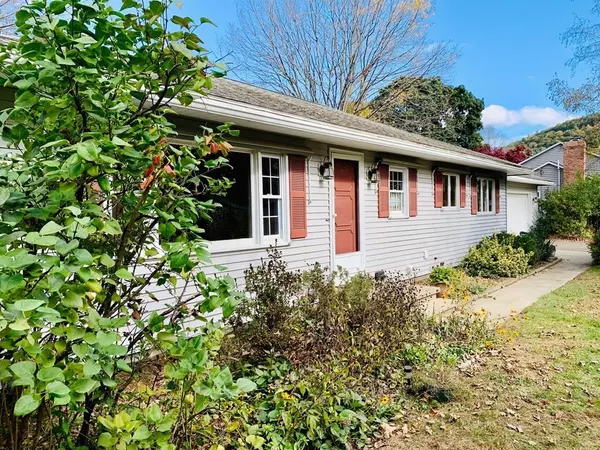$335,000
$325,000
3.1%For more information regarding the value of a property, please contact us for a free consultation.
16 King Philip Ave Deerfield, MA 01373
2 Beds
2 Baths
1,269 SqFt
Key Details
Sold Price $335,000
Property Type Single Family Home
Sub Type Single Family Residence
Listing Status Sold
Purchase Type For Sale
Square Footage 1,269 sqft
Price per Sqft $263
MLS Listing ID 72912248
Sold Date 12/14/21
Style Ranch
Bedrooms 2
Full Baths 2
HOA Y/N false
Year Built 1968
Annual Tax Amount $4,883
Tax Year 2021
Lot Size 0.510 Acres
Acres 0.51
Property Sub-Type Single Family Residence
Property Description
Located on a tree lined cul de sac street is this well cared for Ranch style home. Bought as a 3 bedroom, the present owners converted one of the bedrooms to a formal dining room which could be resumed. The floor plan is quite open with a spacious mudroom/breezeway which connects the main house with the 2 car garage. The kitchen has a dining area that opens to a formal dining room. A large living room, 2 bedrooms and full bath with laundry complete the first floor. The basement is finished with a summer kitchen, rec room with fireplace, study and 3/4 bath. Amenities are many and include a P&B gazebo - perfect for summertime entertaining,fenced in back yard,in-ground sprinklers, mini splits for central AC and more. Located within walking distance of Mt Sugarloaf - minutes to area schools and major routes as well as Amherst, Northampton and Greenfield. Live comfortably on one floor - a great option in today's marketplace!!
Location
State MA
County Franklin
Zoning CVR
Direction Off Sugarloaf Street
Rooms
Family Room Flooring - Wall to Wall Carpet, Open Floorplan, Recessed Lighting
Basement Full, Partially Finished, Interior Entry, Bulkhead
Primary Bedroom Level First
Dining Room Flooring - Hardwood, Open Floorplan
Kitchen Flooring - Stone/Ceramic Tile, Dining Area, Open Floorplan
Interior
Heating Baseboard, Electric Baseboard, Natural Gas
Cooling Ductless
Flooring Wood, Tile, Carpet
Fireplaces Number 1
Fireplaces Type Family Room
Appliance Range, Dishwasher, Refrigerator, Washer, Dryer, Gas Water Heater
Laundry Flooring - Vinyl, First Floor
Exterior
Exterior Feature Rain Gutters, Storage, Garden
Garage Spaces 2.0
Fence Fenced
Community Features Shopping, Walk/Jog Trails, Conservation Area, Highway Access, House of Worship, Private School, Public School
Roof Type Shingle
Total Parking Spaces 4
Garage Yes
Building
Lot Description Cul-De-Sac, Level
Foundation Concrete Perimeter
Sewer Public Sewer
Water Public
Architectural Style Ranch
Schools
Elementary Schools Deerfield
Middle Schools Frontier
High Schools Frontier
Others
Senior Community false
Read Less
Want to know what your home might be worth? Contact us for a FREE valuation!

Our team is ready to help you sell your home for the highest possible price ASAP
Bought with Kelly Warren • Delap Real Estate LLC





