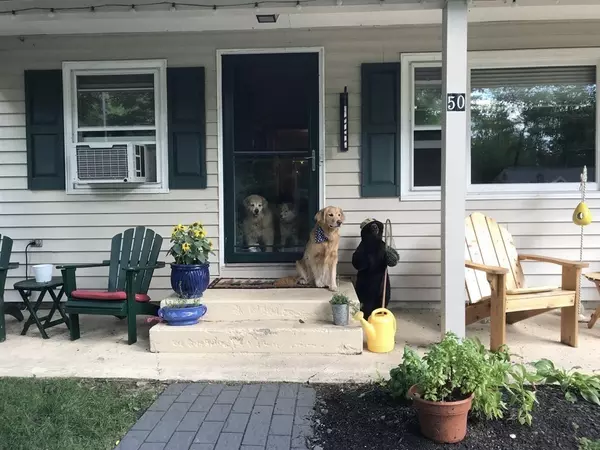$469,900
$469,900
For more information regarding the value of a property, please contact us for a free consultation.
50 Port Wedeln Road Wolfeboro, NH 03894
3 Beds
2 Baths
1,921 SqFt
Key Details
Sold Price $469,900
Property Type Single Family Home
Sub Type Single Family Residence
Listing Status Sold
Purchase Type For Sale
Square Footage 1,921 sqft
Price per Sqft $244
MLS Listing ID 72889887
Sold Date 11/12/21
Style Ranch
Bedrooms 3
Full Baths 2
HOA Fees $16/ann
HOA Y/N true
Year Built 1972
Annual Tax Amount $3,900
Tax Year 2021
Lot Size 0.280 Acres
Acres 0.28
Property Sub-Type Single Family Residence
Property Description
Lake Access, Port Wedeln Association; affordable waterfront golf-cart community with a private DEEDED BEACH and boat and mooring space on WINNIPESAUKEE! 3 bedrooms 2 full bath ranch with an enormous basement for all your toys. Two car garage, new roof in 2017, new granite walkway in 2018, new driveway in 2018, new appliances in 2020. Granite kitchen, fun sunroom for summer family dinners. Fireplace living room, dining room, extra bonus room with a 3 seasoned porch currently being used as a 4th bedroom. Master bedroom with private bath. 5 minute ride to downtown Wolfeboro! 5 min walk to the lake. Filtered seasonal views. There are 19 boat slips and 10 moorings and 7 Jet Ski slips which are issued by seniority. Once you own you are placed on the wait list. The dock fee is $575, the mooring fee is $350.00, Jet Ski are 275.00 for the season. The association includes 54 homes, It has 635feet of frontage, a large deck area, two grassy areas for sunning, and drop off and pick up dock.
Location
State NH
County Carroll
Zoning R-1
Direction North Main Street to Port Wedeln
Rooms
Basement Full
Interior
Heating Central, Electric Baseboard
Cooling Window Unit(s)
Flooring Wood, Vinyl, Carpet
Fireplaces Number 1
Appliance Range, Dishwasher, Refrigerator, Electric Water Heater, Utility Connections for Electric Range
Exterior
Garage Spaces 2.0
Utilities Available for Electric Range
Waterfront Description Beach Front, Lake/Pond, 0 to 1/10 Mile To Beach
Roof Type Shingle
Total Parking Spaces 6
Garage Yes
Building
Lot Description Wooded
Foundation Block
Sewer Private Sewer
Water Public
Architectural Style Ranch
Read Less
Want to know what your home might be worth? Contact us for a FREE valuation!

Our team is ready to help you sell your home for the highest possible price ASAP
Bought with Loretta Mosca • Bessette Realty





