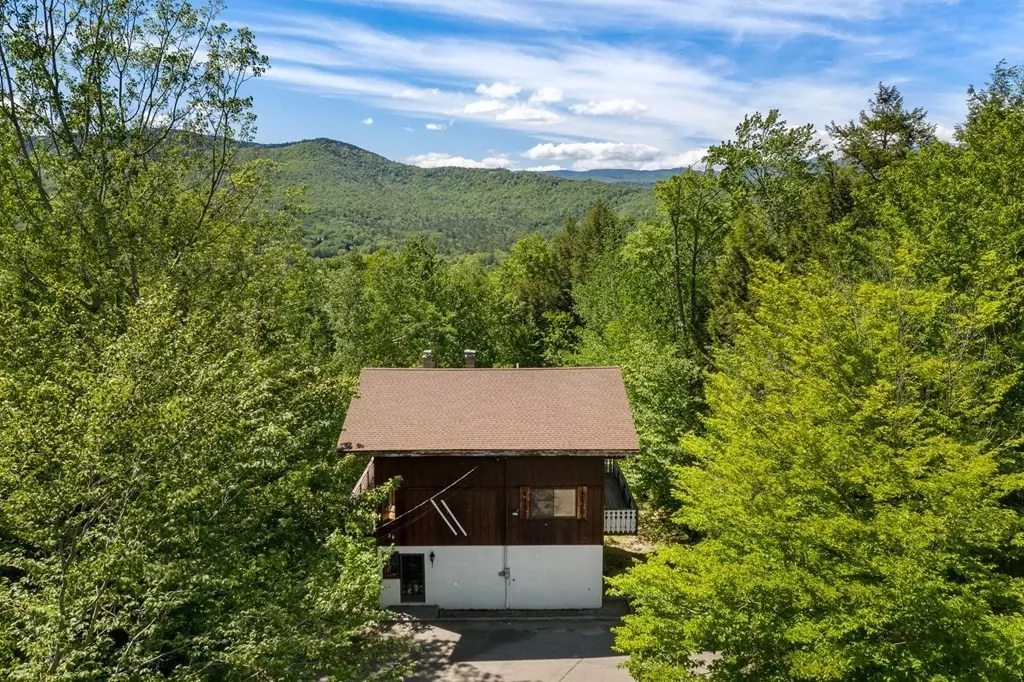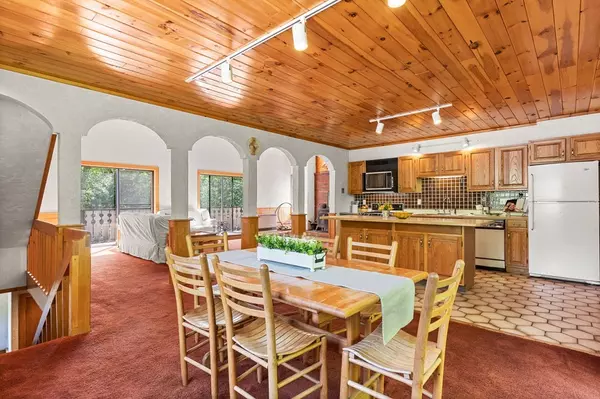$425,000
$420,000
1.2%For more information regarding the value of a property, please contact us for a free consultation.
38 Schwabing Place Bartlett, NH 03838
3 Beds
3 Baths
2,640 SqFt
Key Details
Sold Price $425,000
Property Type Single Family Home
Sub Type Single Family Residence
Listing Status Sold
Purchase Type For Sale
Square Footage 2,640 sqft
Price per Sqft $160
MLS Listing ID 72840768
Sold Date 07/29/21
Style Other (See Remarks)
Bedrooms 3
Full Baths 3
Year Built 1983
Annual Tax Amount $2,941
Tax Year 2020
Lot Size 1.000 Acres
Acres 1.0
Property Sub-Type Single Family Residence
Property Description
Don't miss out on the opportunity to own this beautiful, custom-built, 3 bedroom, 3 bath, Linderhof chalet conveniently located near all that the MountWashington Valley has to offer! Spacious and functional floor plan, with 3 levels of finished living space. The open concept living room has a popular spot in front of thewood stove to play games, tell stories and relax. The kitchen offers plenty of cabinet and counter space, an island and large dining area. You will love the bright loft withskylights, another perfect space for family gatherings! Walk out basement offers more space for storage, workshop or another area to finish! Great cul-de-sac location,beautiful views, close to all major valley ski areas, beautiful Jackson Village, Storyland, North Conway Village and all the fabulous restaurants, shops, and recreation theMount Washington Valley has to offer! A fabulous vacation retreat or primary home. This home has been pre-inspected! Showings start June 4th.
Location
State NH
County Carroll
Zoning TOWN RES
Direction Route 16 to Mittenwald Strasse. straight, then left on Karwendal Strasse. Turn left on Shwabing Pl
Rooms
Basement Partially Finished, Walk-Out Access
Primary Bedroom Level First
Interior
Heating Electric, Propane, Wood Stove
Cooling None
Exterior
Community Features Shopping, Golf, Highway Access, Public School
View Y/N Yes
View Scenic View(s)
Roof Type Shingle
Total Parking Spaces 6
Garage No
Building
Lot Description Corner Lot, Wooded, Sloped
Foundation Concrete Perimeter
Sewer Private Sewer
Water Public
Architectural Style Other (See Remarks)
Schools
Elementary Schools Jbes
Middle Schools Jbes
High Schools Kennett
Read Less
Want to know what your home might be worth? Contact us for a FREE valuation!

Our team is ready to help you sell your home for the highest possible price ASAP
Bought with Tami Mallett • Cameron Prestige - Amesbury





