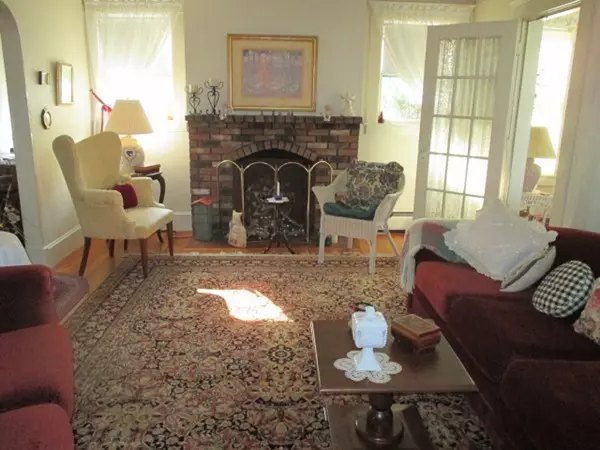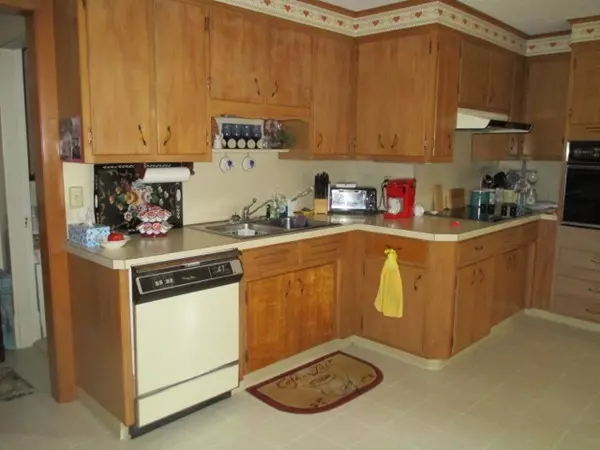$226,900
$229,900
1.3%For more information regarding the value of a property, please contact us for a free consultation.
48-50 Florence Ave Holyoke, MA 01040
4 Beds
2 Baths
2,600 SqFt
Key Details
Sold Price $226,900
Property Type Multi-Family
Sub Type Multi Family
Listing Status Sold
Purchase Type For Sale
Square Footage 2,600 sqft
Price per Sqft $87
MLS Listing ID 72385041
Sold Date 10/11/18
Bedrooms 4
Full Baths 2
Year Built 1925
Annual Tax Amount $3,958
Tax Year 2018
Lot Size 8,276 Sqft
Acres 0.19
Property Sub-Type Multi Family
Property Description
Very well kept owner occupied two family. Spacious apartments, each with 5 rooms, 2 bedrooms, a fireplace, wood floors, a large kitchen, enclosed and open porches. Both floors have same floor plan plus 2nd floor has access to 3 finished unheated rooms in walk up attic. Both floors show well. Newer heating system. Separate electric. Perfect for two people to purchase together. Two car detached garage with opener. Located with easy access to Rt 91 and Mass Pike. Close to Springfield and Northampton.
Location
State MA
County Hampden
Zoning R-2
Direction off Northampton St between Belvidiere and Woods Ave
Rooms
Basement Full, Interior Entry, Concrete
Interior
Interior Features Unit 1(Ceiling Fans, Bathroom With Tub & Shower, Country Kitchen), Unit 2(Ceiling Fans, Upgraded Cabinets, Upgraded Countertops, Bathroom With Tub & Shower, Country Kitchen), Unit 1 Rooms(Living Room, Dining Room, Kitchen), Unit 2 Rooms(Living Room, Dining Room, Kitchen)
Heating Unit 1(Central Heat, Hot Water Baseboard, Oil, Common), Unit 2(Central Heat, Hot Water Baseboard, Oil)
Cooling Unit 1(Window AC, None), Unit 2(None)
Flooring Vinyl, Hardwood, Unit 1(undefined), Unit 2(Hardwood Floors)
Fireplaces Number 2
Fireplaces Type Unit 1(Fireplace - Wood burning), Unit 2(Fireplace - Wood burning)
Appliance Unit 1(Wall Oven, Countertop Range), Unit 2(Range, Dishwasher, Refrigerator), Gas Water Heater, Tank Water Heater, Utility Connections for Electric Range, Utility Connections for Electric Oven, Utility Connections for Electric Dryer
Laundry Washer Hookup
Exterior
Exterior Feature Rain Gutters, Unit 2 Balcony/Deck
Garage Spaces 2.0
Community Features Public Transportation, Shopping, Pool, Tennis Court(s), Park, Walk/Jog Trails, Golf, Medical Facility, Conservation Area, Highway Access, House of Worship, Private School, Public School, University, Sidewalks
Utilities Available for Electric Range, for Electric Oven, for Electric Dryer, Washer Hookup
Roof Type Shingle
Total Parking Spaces 4
Garage Yes
Building
Lot Description Corner Lot, Level
Story 3
Foundation Brick/Mortar
Sewer Public Sewer
Water Public
Others
Senior Community false
Read Less
Want to know what your home might be worth? Contact us for a FREE valuation!

Our team is ready to help you sell your home for the highest possible price ASAP
Bought with Terry Hooper • Park Square Realty





