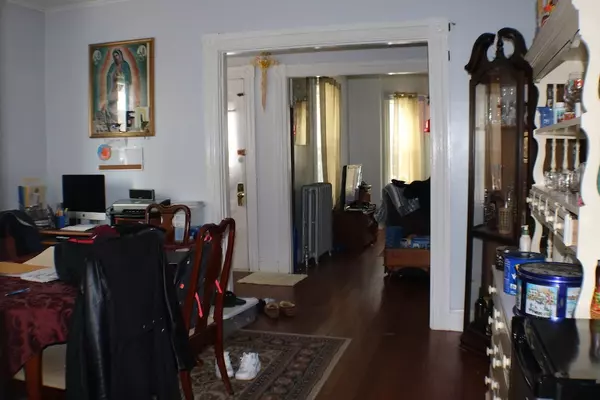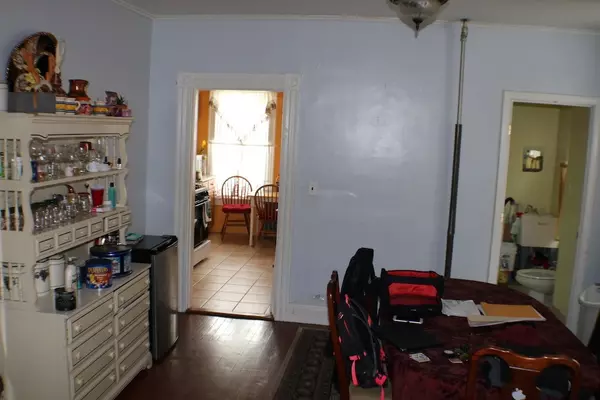$430,000
$374,900
14.7%For more information regarding the value of a property, please contact us for a free consultation.
12 Eames St Framingham, MA 01702
8 Beds
2.5 Baths
3,522 SqFt
Key Details
Sold Price $430,000
Property Type Multi-Family
Sub Type Multi Family
Listing Status Sold
Purchase Type For Sale
Square Footage 3,522 sqft
Price per Sqft $122
MLS Listing ID 72280546
Sold Date 10/02/18
Bedrooms 8
Full Baths 2
Half Baths 1
Year Built 1867
Annual Tax Amount $5,242
Tax Year 2018
Lot Size 5,227 Sqft
Acres 0.12
Property Sub-Type Multi Family
Property Description
**SHORT SALE**SOLD AS-IS**PRICE NOT YET APPROVED BY LENDER**NEGOTIATED BY ATTORNEY**Opportunity is knocking. This wonderful Duplex offers 5 bedrooms on each side. Plenty of living space! Best location in Framingham with parking! The M.B.T.A. station within walking distance allows for an easy commute - Framingham line offers an express train into Back Bay and South Stations. Walk to downtown shops, cafes, library, museum. Close to Rte 9 & Mass Pike. A great investment! Buyer and buyers agent to do all due diligence regarding the home. List agent has very limited information. Subject to short sale negotiation fee of $5,000 paid at closing by buyer. Smoke certificate and final water bill is buyer's responsibility **ALL OFFERS MUST HAVE SIGNED DISCLOSURE ATTACHED TO THIS LISTING**
Location
State MA
County Middlesex
Zoning Res
Direction Irving to Arlington To Eames
Rooms
Basement Full, Bulkhead
Interior
Interior Features Unit 1(Pantry), Unit 2(Pantry), Unit 1 Rooms(Living Room, Dining Room, Kitchen), Unit 2 Rooms(Living Room, Dining Room, Kitchen)
Heating Unit 1(Central Heat, Steam), Unit 2(Central Heat, Steam)
Cooling Unit 1(Window AC), Unit 2(Window AC)
Flooring Hardwood
Appliance Unit 1(Range), Gas Water Heater, Utility Connections for Gas Range, Utility Connections for Electric Range
Exterior
Exterior Feature Rain Gutters
Community Features Public Transportation, Shopping, Park, Medical Facility, Highway Access, Private School, Public School, T-Station
Utilities Available for Gas Range, for Electric Range
Waterfront Description Stream
Roof Type Slate, Other
Total Parking Spaces 6
Garage No
Building
Lot Description Easements
Story 6
Foundation Stone, Other
Sewer Public Sewer
Water Public
Others
Special Listing Condition Short Sale
Read Less
Want to know what your home might be worth? Contact us for a FREE valuation!

Our team is ready to help you sell your home for the highest possible price ASAP
Bought with Team Zingales • Century 21 North East





