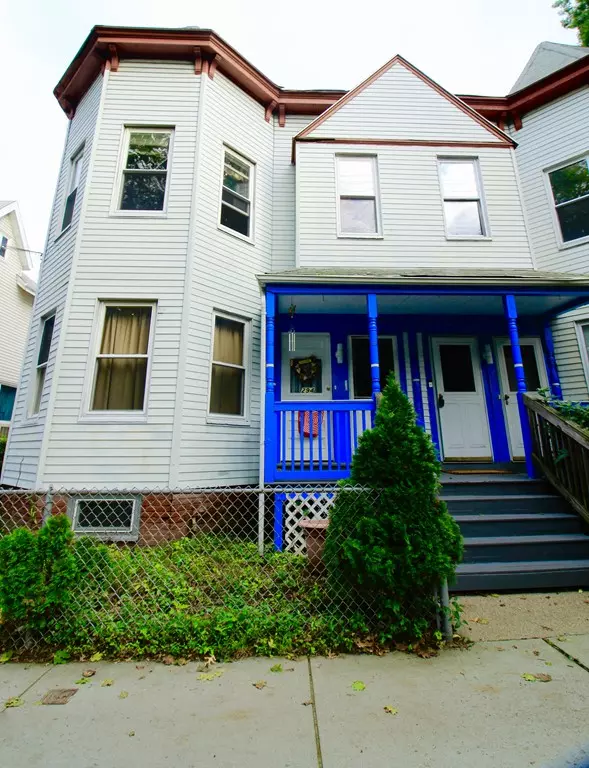$950,000
$1,200,000
20.8%For more information regarding the value of a property, please contact us for a free consultation.
296 Brookline St Cambridge, MA 02139
6 Beds
2 Baths
2,236 SqFt
Key Details
Sold Price $950,000
Property Type Multi-Family
Sub Type 2 Family - 2 Units Up/Down
Listing Status Sold
Purchase Type For Sale
Square Footage 2,236 sqft
Price per Sqft $424
MLS Listing ID 72400088
Sold Date 11/26/18
Bedrooms 6
Full Baths 2
Year Built 1894
Annual Tax Amount $5,479
Tax Year 2018
Lot Size 2,613 Sqft
Acres 0.06
Property Sub-Type 2 Family - 2 Units Up/Down
Property Description
LOOKING FOR A FALL/WINTER PROJECT-THEN PUT ON YOUR TOOL BELT AND GET READY! GREAT POTENTIAL IN THIS 2 FAMILY TO BE 2 LOVELY CONDOS IN A CITY THAT HAS SO MUCH TO OFFER AND BUYERS LOOKING FOR UNITS. GREAT OPPORTUNITY TO LIVE ON THIS TREE LINED STREET THAT IS SHORT DISTANCE TO MIT AND HARVARD SQ. AS WELL AS THE MAGAZINE BEACH PARK, WHOLE FOODS TRADER JOES AND CENTRAL SQ. VERY CLOSE TO PUBLIC TRANSPORTATION. VERY CLOSE TO BU BRIDGE AND BOSTON UNIVERSITY AND MORSE ELEMTERY SCHOOL AND PUBLIC POOL AND OF COURSE THE CITY OFFERS EXCELLENT SHOPS AND RESTARAUNTS THAT MAKES THIS CITY SO POPULAR WITH PEOPLE OF ALL AGES. DON'T PASS UP THIS OPPORTUNITY - DON'T DELAY CALL TODAY AND COME ON "BUY".
Location
State MA
County Middlesex
Zoning RESIDENTIA
Direction CHESTNUT TO BROOKLINE-MASS AVE TO BROOKLINE
Rooms
Basement Full, Interior Entry, Concrete
Interior
Interior Features Unit 1(Pantry), Unit 2(Pantry), Unit 1 Rooms(Living Room, Kitchen, Office/Den), Unit 2 Rooms(Living Room, Kitchen, Office/Den)
Heating Unit 1(Gas), Unit 2(Gas)
Cooling Unit 1(None), Unit 2(None)
Flooring Laminate
Appliance Unit 1(Range), Unit 2(Range), Gas Water Heater, Tank Water Heater, Utility Connections for Gas Range, Utility Connections for Gas Oven
Laundry Washer Hookup
Exterior
Fence Fenced
Community Features Public Transportation, Shopping, Pool, Park, Medical Facility, Laundromat, Highway Access, House of Worship, Private School, Public School, T-Station, University, Other, Sidewalks
Utilities Available for Gas Range, for Gas Oven, Washer Hookup
Garage No
Building
Lot Description Level
Story 3
Foundation Stone
Sewer Public Sewer
Water Public
Others
Senior Community false
Acceptable Financing Contract
Listing Terms Contract
Read Less
Want to know what your home might be worth? Contact us for a FREE valuation!

Our team is ready to help you sell your home for the highest possible price ASAP
Bought with Rick and Renee Lombardi Team • Keller Williams Realty





