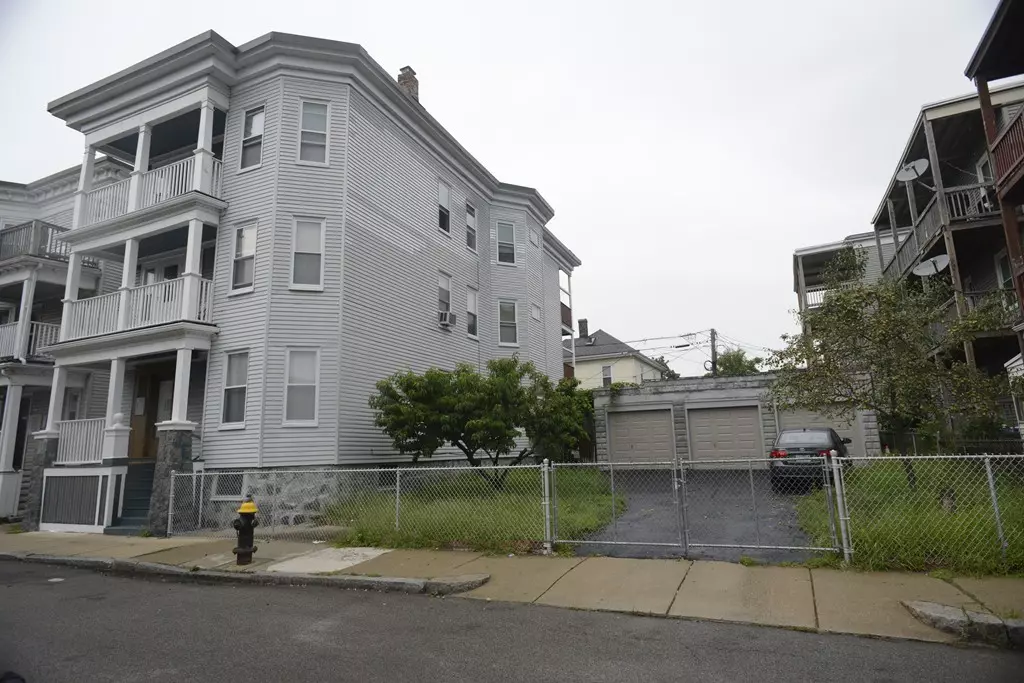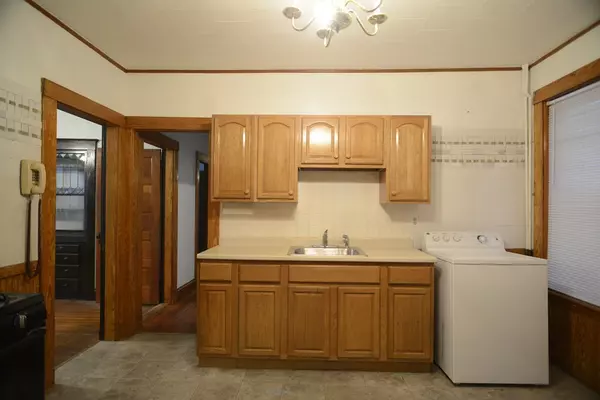$1,400,000
$1,499,000
6.6%For more information regarding the value of a property, please contact us for a free consultation.
25-27 Doris Street Boston, MA 02125
9 Beds
3 Baths
3,753 SqFt
Key Details
Sold Price $1,400,000
Property Type Multi-Family
Sub Type 3 Family - 3 Units Up/Down
Listing Status Sold
Purchase Type For Sale
Square Footage 3,753 sqft
Price per Sqft $373
MLS Listing ID 72391968
Sold Date 11/01/18
Bedrooms 9
Full Baths 3
Year Built 1905
Annual Tax Amount $4,467
Tax Year 2019
Lot Size 4,356 Sqft
Acres 0.1
Property Sub-Type 3 Family - 3 Units Up/Down
Property Description
Very rare 3 family with 2,210 sq. ft. adjacent lot. This property consists of two lots with separate tax bills. Lot 15 is where the 3 family is located and lot 16 has a 3 car garage and paved driveway, each lot is 2,210 sq. ft. Conveniently located about 6 blocks from the Savin Hill T station. With lots of hardwood flooring, fenced in yard and vintage features like stained glass windows and built in hutches, this property has lots of potential. 1st floor and basement are easy to show. Second floor can be shown on a return visit and with confirmation only. Please see firm remarks concerning the 3rd floor and lot 16. Two newer water tanks and separate utilities
Location
State MA
County Suffolk
Area Dorchester'S Savin Hill
Zoning RES
Direction Savin Hill Ave to Treadway Road to Doris Street.
Rooms
Basement Full, Interior Entry, Concrete
Interior
Interior Features Unit 1(Pantry), Unit 1 Rooms(Living Room, Dining Room, Kitchen), Unit 2 Rooms(Living Room, Dining Room, Kitchen), Unit 3 Rooms(Living Room, Dining Room, Kitchen)
Heating Unit 1(Steam, Gas), Unit 2(Steam, Gas), Unit 3(Steam, Gas)
Flooring Hardwood, Hardwood Floors, Unit 1(undefined), Unit 2(Hardwood Floors)
Appliance Unit 1(Range, Refrigerator, Washer), Gas Water Heater, Tank Water Heater, Utility Connections for Gas Range
Exterior
Garage Spaces 3.0
Fence Fenced
Community Features Public Transportation, T-Station
Utilities Available for Gas Range
Total Parking Spaces 7
Garage Yes
Building
Lot Description Level
Story 6
Foundation Other
Sewer Public Sewer
Water Public
Others
Senior Community false
Read Less
Want to know what your home might be worth? Contact us for a FREE valuation!

Our team is ready to help you sell your home for the highest possible price ASAP
Bought with John Tremblay • Coldwell Banker Residential Brokerage - Chelmsford





