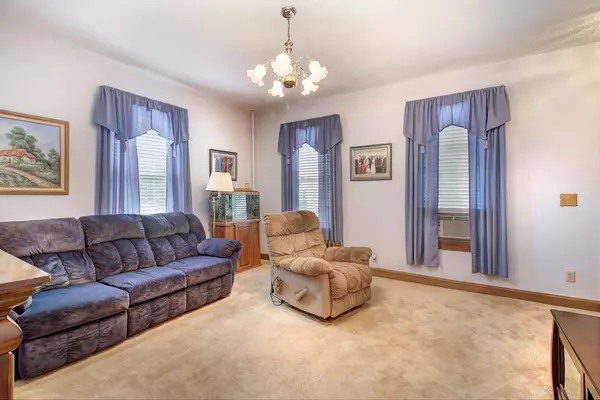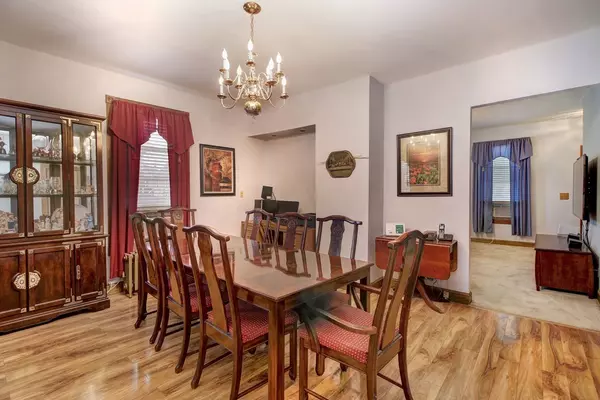$815,000
$764,900
6.5%For more information regarding the value of a property, please contact us for a free consultation.
80 Lynde Street Melrose, MA 02176
6 Beds
3.5 Baths
4,349 SqFt
Key Details
Sold Price $815,000
Property Type Multi-Family
Sub Type 2 Family - 2 Units Up/Down
Listing Status Sold
Purchase Type For Sale
Square Footage 4,349 sqft
Price per Sqft $187
MLS Listing ID 72380096
Sold Date 10/16/18
Bedrooms 6
Full Baths 3
Half Baths 1
Year Built 1880
Annual Tax Amount $6,441
Tax Year 2018
Lot Size 9,583 Sqft
Acres 0.22
Property Sub-Type 2 Family - 2 Units Up/Down
Property Description
Equity opportunity! Seeking space for the extended family and/or a multi-unit home to help pay the mortgage? Fabulous two family with accessory unit, which was formerly utilized as an in-law. Sited in a downtown neighborhood, access to the train, bus to Oak Grove and shops and restaurants is stellar. The top floor unit hosts two BRs, attic, and includes washer/dryer hook-up in the lightly refreshed kitchen. The first floor owners' unit features comfortably sized living and dining rooms, an office that has been used as a bedroom, two bedrooms (one with two closets and another with a walk-in closet), 1.5 baths as well as lower level space that includes a family room with pellet stove and two additional rooms with good storage. Adjoining accessory unit includes a bath, kitchen, living room and bedroom. The owners have taken their stewardship seriously, updating as needed, including the roof, heating systems, and more. Ample parking, flat backyard with above ground pool. Awesome choice!
Location
State MA
County Middlesex
Zoning URB
Direction Main or Walnut to Lynde, house is on the left, driveway to the right.
Rooms
Basement Partial, Partially Finished, Walk-Out Access, Interior Entry, Concrete
Interior
Interior Features Unit 1(Ceiling Fans, Walk-In Closet), Unit 2(Ceiling Fans, Pantry), Unit 1 Rooms(Living Room, Dining Room, Kitchen, Family Room, Office/Den, Other (See Remarks)), Unit 2 Rooms(Living Room, Dining Room, Kitchen), Unit 3 Rooms(Living Room)
Heating Unit 1(Steam, Oil, Electric, Other (See Remarks)), Unit 2(Steam, Oil), Unit 3(Electric), Unit 4(Electric Baseboard)
Cooling Unit 1(None), Unit 2(None)
Flooring Wood, Vinyl, Carpet, Concrete, Laminate, Wood Laminate, Other, Unit 1(undefined), Unit 2(Wall to Wall Carpet)
Appliance Unit 1(Range, Dishwasher, Disposal), Unit 2(Range, Dishwasher, Disposal, Microwave), Unit 3(Refrigerator), Oil Water Heater, Utility Connections for Gas Range, Utility Connections for Gas Oven, Utility Connections for Gas Dryer, Utility Connections for Electric Dryer
Laundry Washer Hookup, Unit 1 Laundry Room, Unit 2 Laundry Room
Exterior
Exterior Feature Unit 3 Balcony/Deck
Fence Fenced/Enclosed
Pool Above Ground
Community Features Public Transportation, Shopping, Pool, Tennis Court(s), Park, Walk/Jog Trails, Golf, Medical Facility, Laundromat, Conservation Area, Highway Access, House of Worship, Private School, Public School, T-Station
Utilities Available for Gas Range, for Gas Oven, for Gas Dryer, for Electric Dryer, Washer Hookup
Roof Type Shingle, Rubber
Total Parking Spaces 8
Garage No
Building
Story 4
Foundation Concrete Perimeter, Block, Stone, Other
Sewer Public Sewer
Water Public
Schools
Elementary Schools Apply
Middle Schools Mvmms
High Schools Mhs
Others
Senior Community false
Read Less
Want to know what your home might be worth? Contact us for a FREE valuation!

Our team is ready to help you sell your home for the highest possible price ASAP
Bought with Alison Socha Group • Leading Edge Real Estate





