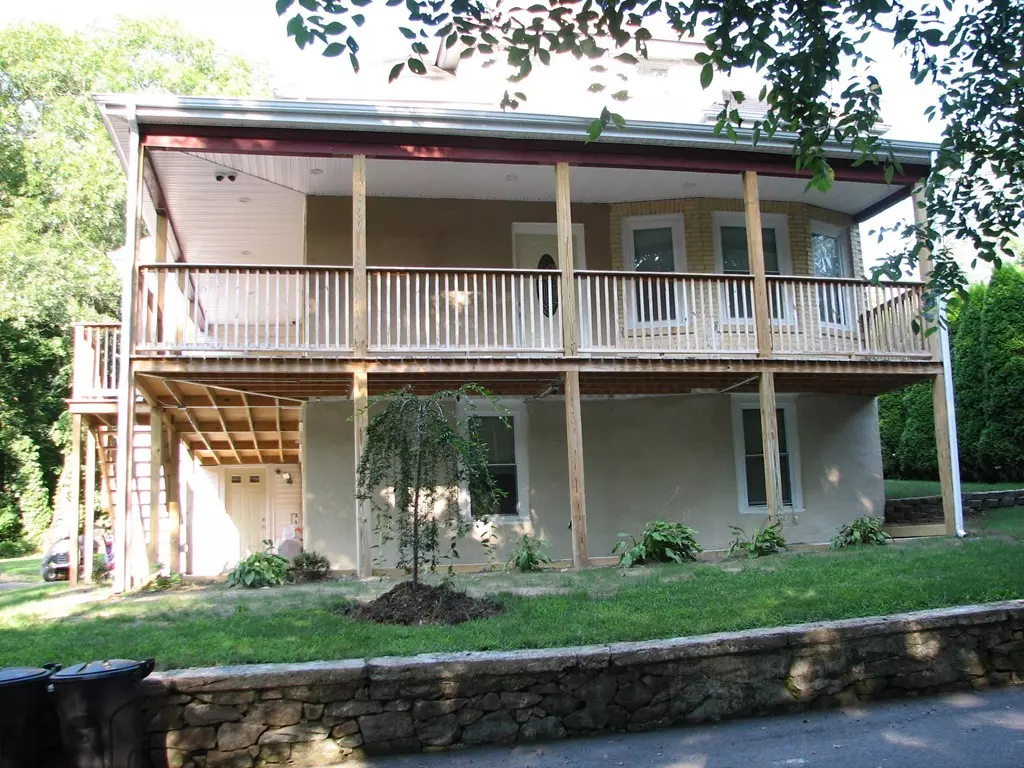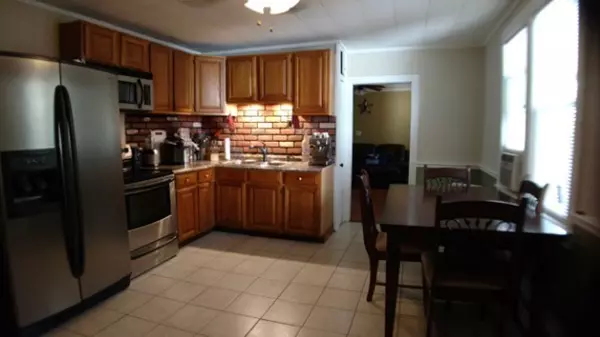$296,000
$289,900
2.1%For more information regarding the value of a property, please contact us for a free consultation.
555 Summer Place Blackstone, MA 01504
5 Beds
2 Baths
1,877 SqFt
Key Details
Sold Price $296,000
Property Type Multi-Family
Sub Type 2 Family - 2 Units Up/Down
Listing Status Sold
Purchase Type For Sale
Square Footage 1,877 sqft
Price per Sqft $157
MLS Listing ID 72375062
Sold Date 10/31/18
Bedrooms 5
Full Baths 2
Year Built 1920
Annual Tax Amount $4,131
Tax Year 2018
Lot Size 10,018 Sqft
Acres 0.23
Property Sub-Type 2 Family - 2 Units Up/Down
Property Description
GREAT LOCATION & WELL MAINTAINED BRICK 2 FAMILY HOME W/ NEW WRAP AROUND PORCHES & DECK- LOCATED ON A QUIET DEAD END- MASSIVE PRIVATE YARD WITH PLENTY OF ROOM FOR OUTDOOR ENTERTAINING. 1ST FLOOR 3 BEDS, UPDATED BATHROOM, KITCHEN- 2ND FLOOR 2 BEDS W/ LIVING ROOM/ DINING ROOM COMBO- HARDWOODS THROUGHOUT- PARTIALLY FINISHED WALKOUT BASEMENT- BEAUTIFUL REC. ROOM. PLENTY OF PARKING FOR 8-10 CARS, TOWN WATER/ SEPTIC SYSTEM. PERFECT FOR OWNER OCCUPIED/ FIRST TIME HOME BUYERS. CONVENIENT LOCATION NEAR SHOPPING, PARK, HIGHWAYS, COMMUTER RAIL. DON'T PASS UP THE OPPORTUNITY TO MAKE THIS HOUSE YOUR HOME!!
Location
State MA
County Worcester
Zoning RES
Direction RT 122- RIGHT ON GASKILL- LEFT ON SUMMER PL.
Rooms
Basement Full, Partially Finished, Walk-Out Access, Concrete
Interior
Interior Features Unit 1(Ceiling Fans, Bathroom With Tub & Shower), Unit 2(Ceiling Fans, Bathroom With Tub & Shower), Unit 1 Rooms(Living Room, Kitchen, Other (See Remarks)), Unit 2 Rooms(Kitchen, Living RM/Dining RM Combo)
Heating Unit 1(Central Heat, Hot Water Baseboard, Oil), Unit 2(Hot Water Baseboard, Oil)
Flooring Tile, Vinyl, Carpet, Hardwood, Unit 1(undefined), Unit 2(Tile Floor, Hardwood Floors, Wall to Wall Carpet)
Appliance Unit 1(Range, Microwave, Refrigerator), Unit 2(Range, Refrigerator), Electric Water Heater, Tank Water Heater, Utility Connections for Electric Range, Utility Connections for Electric Oven, Utility Connections for Electric Dryer
Laundry Washer Hookup
Exterior
Exterior Feature Rain Gutters, Sprinkler System, Fruit Trees, Unit 1 Balcony/Deck
Community Features Public Transportation, Shopping, Pool, Park, Walk/Jog Trails, Golf, Medical Facility, Laundromat, Bike Path, Highway Access, House of Worship, Private School, Public School, T-Station
Utilities Available for Electric Range, for Electric Oven, for Electric Dryer, Washer Hookup
Roof Type Shingle
Total Parking Spaces 8
Garage No
Building
Lot Description Wooded
Story 3
Foundation Concrete Perimeter, Stone
Sewer Private Sewer
Water Public
Schools
Elementary Schools J.F. Kennedy
Middle Schools Hart Nett
High Schools Bmr Regional
Others
Senior Community false
Read Less
Want to know what your home might be worth? Contact us for a FREE valuation!

Our team is ready to help you sell your home for the highest possible price ASAP
Bought with Courtney Ravenelle • RE/MAX Bell Park Realty





