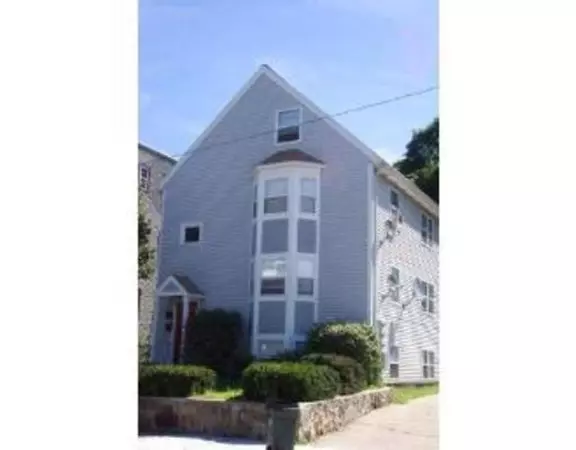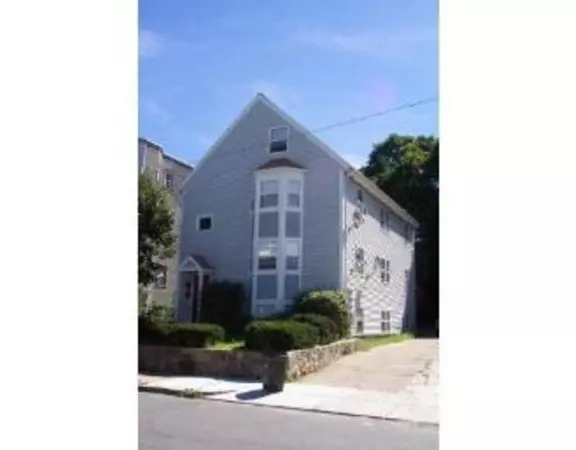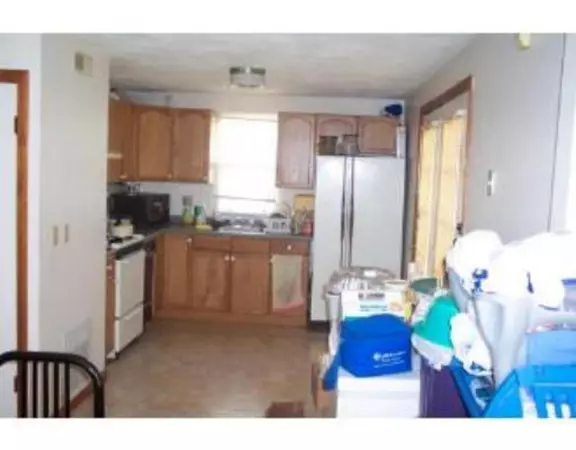$750,000
$789,900
5.1%For more information regarding the value of a property, please contact us for a free consultation.
30 Mount Everett St Boston, MA 02125
10 Beds
4 Baths
3,273 SqFt
Key Details
Sold Price $750,000
Property Type Multi-Family
Sub Type 3 Family
Listing Status Sold
Purchase Type For Sale
Square Footage 3,273 sqft
Price per Sqft $229
MLS Listing ID 72371965
Sold Date 11/08/18
Bedrooms 10
Full Baths 4
Year Built 1990
Annual Tax Amount $5,834
Tax Year 2018
Lot Size 5,227 Sqft
Acres 0.12
Property Sub-Type 3 Family
Property Description
Investors looking for a money making Multi-family should check this young and attractive 3family! Three spacious bedrooms in the first and second units and third floor is a gorgeous two level unit with four spacious bedrooms,two bathrooms (placed evenly in lower and upper level of the unit) All units with hardwood floors, good size eat-in kitchens and the whole property with separate driveway and space in the back for at least 10 cars in tandem. For Large family? Third floor two-level unit is perfect! Good rental income opportunity while living there. The whole house is in move-in condition and both second and third floor units will be delivered vacant. Close to highway and major roads, School,shops and few minutes to Boston downtown. Hurry! It won't last.
Location
State MA
County Suffolk
Area Dorchester
Zoning Residentia
Direction Off Quincy Street,Btwn Columbia Rd & Bowdoin
Interior
Interior Features Unit 1 Rooms(Living Room, Kitchen, Other (See Remarks)), Unit 2 Rooms(Living Room, Kitchen, Other (See Remarks)), Unit 3 Rooms(Living Room, Dining Room, Kitchen)
Heating Unit 1(Gas, Unit Control), Unit 2(Gas, Unit Control)
Appliance Unit 1(Range, Dishwasher, Disposal), Unit 2(Range, Dishwasher, Disposal), Unit 3(Range, Dishwasher, Disposal), Gas Water Heater, Utility Connections for Gas Range, Utility Connections for Gas Oven
Exterior
Community Features Public Transportation
Utilities Available for Gas Range, for Gas Oven
Roof Type Shingle
Total Parking Spaces 10
Garage No
Building
Story 6
Foundation Concrete Perimeter
Sewer Public Sewer
Water Public
Others
Senior Community true
Read Less
Want to know what your home might be worth? Contact us for a FREE valuation!

Our team is ready to help you sell your home for the highest possible price ASAP
Bought with Kenny Pham • Central Real Estate





