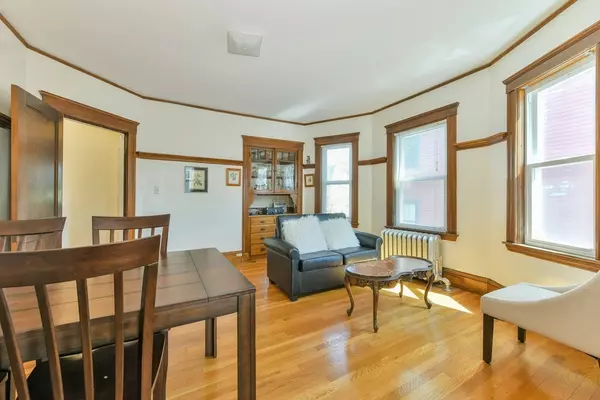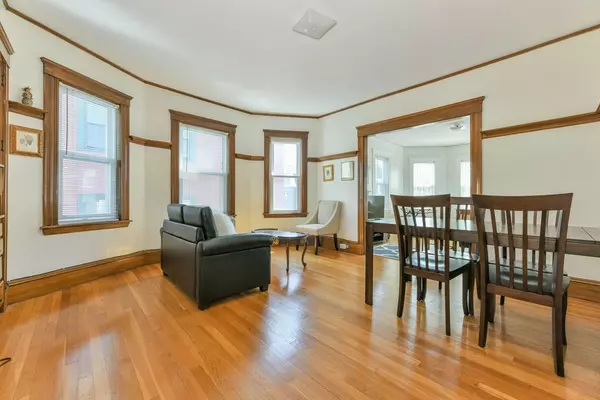$1,580,000
$1,500,000
5.3%For more information regarding the value of a property, please contact us for a free consultation.
11 Parkton Rd Boston, MA 02130
7 Beds
3 Baths
3,693 SqFt
Key Details
Sold Price $1,580,000
Property Type Multi-Family
Sub Type 3 Family - 3 Units Up/Down
Listing Status Sold
Purchase Type For Sale
Square Footage 3,693 sqft
Price per Sqft $427
MLS Listing ID 72327283
Sold Date 07/02/18
Bedrooms 7
Full Baths 3
Year Built 1905
Annual Tax Amount $10,463
Tax Year 2018
Lot Size 3,484 Sqft
Acres 0.08
Property Sub-Type 3 Family - 3 Units Up/Down
Property Description
Classic and rare Jamaica Plain Triple Decker with parking nestled in JP's Pondside neighborhood. Convenient commute to Longwood and Downtown Boston. Three units with traditional layouts of 5 rooms, 2-3 bedrooms, 1 bathroom, kitchen, living room and dining room. Orignal charm intact with modern updates. Period details with gumwood trim and built-ins, wood floors, high ceilings, and original moldings. New windows throughout installed in 2016, three 2015 high-efficiency on-demand heat and hot water, and a 12 year young rubber roof. Garage and 2 tandem driveway parking spaces (totals 3 spaces). Green space galore with nearby Jamaica Pond and Arnold Arboretum. Enjoy the local vibrancy of JP's shopping, restaurants, and community. Note: Also being marketed as condominiums MLS # 72327285 & 72327284. Open Houses: Sat 5/19: 2-3 pm | Sun 5/20, 12-1pm. Any offers due Mon. 5/21 by 12/NOON
Location
State MA
County Suffolk
Area Jamaica Plain
Zoning RES
Direction Perkins St. to Parkton Rd. or Jamaica Way to Perkins St. to Parkton Rd.
Rooms
Basement Full, Unfinished
Interior
Interior Features Unit 1(Bathroom With Tub & Shower), Unit 1 Rooms(Living Room, Dining Room, Kitchen), Unit 2 Rooms(Living Room, Kitchen), Unit 3 Rooms(Living Room, Dining Room, Kitchen)
Flooring Wood, Tile, Laminate, Unit 1(undefined)
Appliance Unit 1(Range, Dishwasher, Refrigerator), Unit 2(Range, Dishwasher, Microwave, Refrigerator), Unit 3(Range, Dishwasher, Microwave, Refrigerator), Gas Water Heater, Utility Connections for Gas Range, Utility Connections for Electric Oven
Exterior
Garage Spaces 1.0
Community Features Public Transportation, Park, Walk/Jog Trails, Medical Facility, Bike Path, Public School, T-Station, Other
Utilities Available for Gas Range, for Electric Oven
Roof Type Rubber
Total Parking Spaces 3
Garage Yes
Building
Story 6
Foundation Stone
Sewer Public Sewer
Water Public
Schools
Elementary Schools Boston Public
Middle Schools Boston Public
High Schools Boston Public
Read Less
Want to know what your home might be worth? Contact us for a FREE valuation!

Our team is ready to help you sell your home for the highest possible price ASAP
Bought with Jerome Bibuld • Red Tree Real Estate





