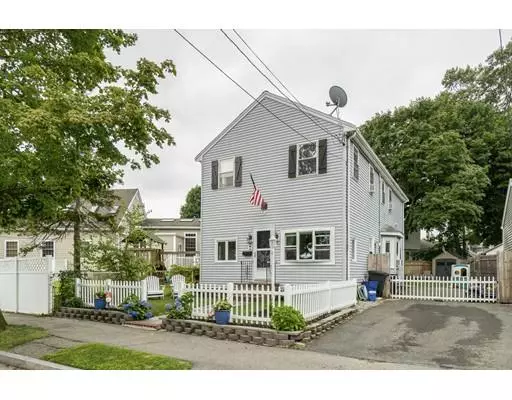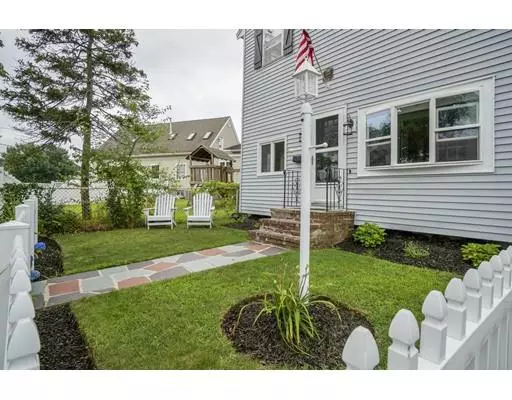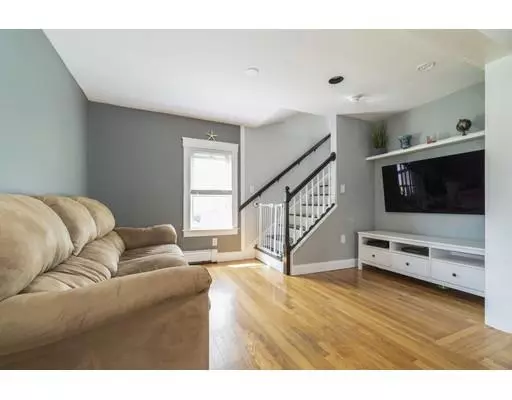$460,000
$475,000
3.2%For more information regarding the value of a property, please contact us for a free consultation.
169 Albatross Rd Quincy, MA 02169
4 Beds
2 Baths
1,772 SqFt
Key Details
Sold Price $460,000
Property Type Single Family Home
Sub Type Single Family Residence
Listing Status Sold
Purchase Type For Sale
Square Footage 1,772 sqft
Price per Sqft $259
Subdivision Adams Shore
MLS Listing ID 72547525
Sold Date 10/11/19
Style Colonial
Bedrooms 4
Full Baths 2
HOA Y/N false
Year Built 1930
Annual Tax Amount $5,197
Tax Year 2019
Lot Size 3,049 Sqft
Acres 0.07
Property Sub-Type Single Family Residence
Property Description
LOVE ADAMS SHORE !!!! -No Flood Insurance Required , Merrymount Elementary School, 4 Bedroom, 2 Bath, All Hardwood Floors, Gas FirePlace, Finished room in Lower level, Updated Windows and Vinyl Siding, Recently updated Second Floor Bathroom, Home Converted recently to gas for heat , cooking and laundry. New Heating and Hot water, Updated Electrical with 200 amps. Plenty of Off street parking that allows the Seller to store a boat in the driveway. One Tenth of a Mile to the Recently renovated Arthur Boyson Public Park , along with local Heron Road Beach, and Adams Shore Library. Some Limited water views from the second floor, Storage Shed in Yard along with a brick patio to enjoy the Adams shore breeze. Optional Adams Shore Community Group ( for a small annual fee) provides numerous Holiday activities. 214/216 Bus at Albatross/Sea St. Showings by appointment only. Sellers are able to accommodate a quick closing.
Location
State MA
County Norfolk
Area Adams Shore
Zoning RESA
Direction Sea Street to Albatross, house is on Your left
Rooms
Family Room Flooring - Hardwood
Basement Full, Partially Finished, Interior Entry
Primary Bedroom Level Second
Dining Room Flooring - Hardwood, Wainscoting
Kitchen Ceiling Fan(s), Flooring - Hardwood, Countertops - Stone/Granite/Solid, Deck - Exterior, Exterior Access, Open Floorplan, Recessed Lighting, Stainless Steel Appliances, Gas Stove
Interior
Interior Features Closet, Play Room, Sun Room, Internet Available - Broadband
Heating Baseboard, Natural Gas, Electric
Cooling Window Unit(s)
Flooring Wood, Tile, Flooring - Stone/Ceramic Tile, Flooring - Hardwood
Fireplaces Number 1
Fireplaces Type Living Room
Appliance Range, Dishwasher, Disposal, Microwave, Gas Water Heater, Tank Water Heater, Utility Connections for Gas Range, Utility Connections for Gas Dryer, Utility Connections for Electric Dryer
Laundry Second Floor
Exterior
Exterior Feature Rain Gutters, Storage
Fence Fenced/Enclosed
Community Features Public Transportation, Golf, Marina, T-Station, Sidewalks
Utilities Available for Gas Range, for Gas Dryer, for Electric Dryer
Waterfront Description Beach Front, Ocean, 0 to 1/10 Mile To Beach, Beach Ownership(Public)
Roof Type Shingle
Total Parking Spaces 5
Garage No
Building
Foundation Concrete Perimeter
Sewer Public Sewer
Water Public
Architectural Style Colonial
Schools
Elementary Schools Merrymount
Others
Senior Community false
Acceptable Financing Contract
Listing Terms Contract
Read Less
Want to know what your home might be worth? Contact us for a FREE valuation!

Our team is ready to help you sell your home for the highest possible price ASAP
Bought with Christopher Miller • Conway - Hingham





