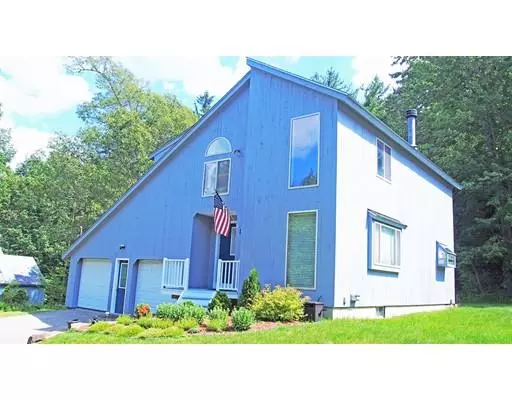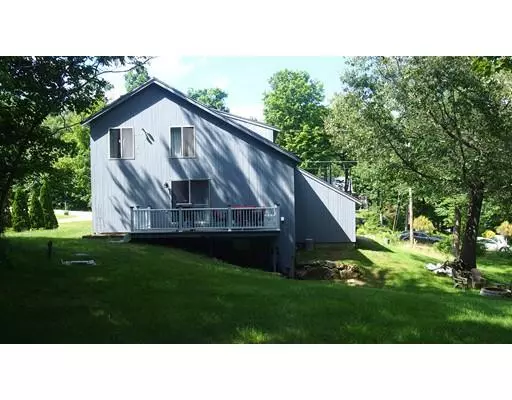$329,900
$329,900
For more information regarding the value of a property, please contact us for a free consultation.
131 G H Carter Dr Danville, NH 03819
3 Beds
3 Baths
2,386 SqFt
Key Details
Sold Price $329,900
Property Type Single Family Home
Sub Type Single Family Residence
Listing Status Sold
Purchase Type For Sale
Square Footage 2,386 sqft
Price per Sqft $138
MLS Listing ID 72528955
Sold Date 10/10/19
Style Contemporary
Bedrooms 3
Full Baths 2
Half Baths 2
Year Built 1998
Annual Tax Amount $7,616
Tax Year 2018
Lot Size 0.920 Acres
Acres 0.92
Property Sub-Type Single Family Residence
Property Description
Move right into this fantastic contemporary home featuring a fireplaced living room, 3 bedrooms, a recently remodeled Kitchen and updated Baths. In the finished walk-out basement you will find a Family/Game Room area, a place for crafts or exercise equipment, an office and half bath. There is also a 2 car garage, composite deck overlooking the wooded back yard, a newer heating system and a new roof. Set in the Colby Pond Neighborhood this is a must see.
Location
State NH
County Rockingham
Zoning RURAL
Direction Main Street to Hersey to GH Carter
Rooms
Basement Full, Partially Finished, Walk-Out Access
Primary Bedroom Level Second
Kitchen Flooring - Stone/Ceramic Tile, Dining Area, Countertops - Stone/Granite/Solid, Breakfast Bar / Nook, Deck - Exterior, Slider, Stainless Steel Appliances
Interior
Interior Features Bathroom - Half, Bathroom, Home Office
Heating Baseboard, Natural Gas
Cooling Other
Fireplaces Number 1
Fireplaces Type Living Room
Appliance Range, Dishwasher, Microwave, Electric Water Heater, Utility Connections for Gas Range, Utility Connections for Gas Dryer
Laundry Bathroom - Half, First Floor, Washer Hookup
Exterior
Garage Spaces 2.0
Community Features Walk/Jog Trails, Conservation Area, Public School
Utilities Available for Gas Range, for Gas Dryer, Washer Hookup
Roof Type Shingle
Total Parking Spaces 4
Garage Yes
Building
Lot Description Wooded
Foundation Concrete Perimeter
Sewer Private Sewer
Water Public, Other
Architectural Style Contemporary
Read Less
Want to know what your home might be worth? Contact us for a FREE valuation!

Our team is ready to help you sell your home for the highest possible price ASAP
Bought with Dawn McCarthy • Jill & Co. Realty Group





