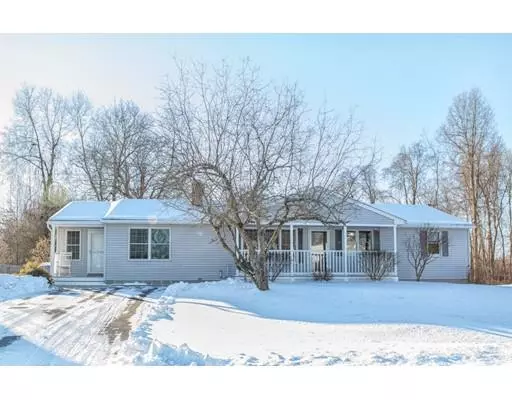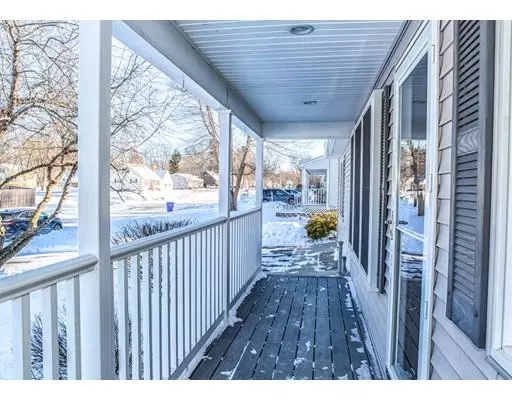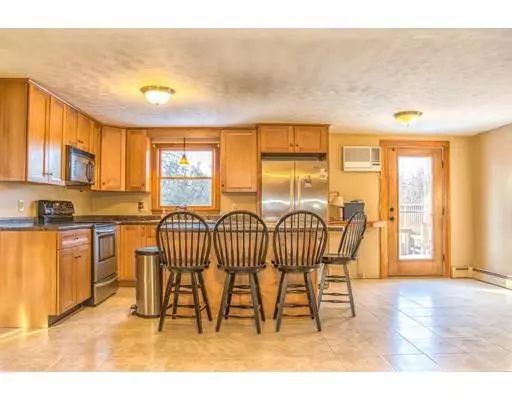$212,000
$219,900
3.6%For more information regarding the value of a property, please contact us for a free consultation.
22 Bass Drive Enfield, CT 06082
2 Beds
2 Baths
1,520 SqFt
Key Details
Sold Price $212,000
Property Type Single Family Home
Sub Type Single Family Residence
Listing Status Sold
Purchase Type For Sale
Square Footage 1,520 sqft
Price per Sqft $139
MLS Listing ID 72445648
Sold Date 03/11/19
Style Ranch
Bedrooms 2
Full Baths 2
Year Built 1962
Annual Tax Amount $4,921
Tax Year 2019
Lot Size 0.290 Acres
Acres 0.29
Property Sub-Type Single Family Residence
Property Description
WOW! WOW! WOW! --- YOU MUST SEE this fabulous RANCH Style home!! The UNIQUE layout is perfect for an IN-LAW setup or MASTER SUITE! On one side you will find your typical ranch layout with 3 bedrooms and a full updated bath. On the other end (with a separate outside entrance) there is 4th bedroom, a full bath, first floor laundry, a kitchenette and a separate sitting area! In the middle - the Bright open eat-in Kitchen is sure to impress you with Newer SHAKER STYLE Cabinets, a large center ISLAND and STAINLESS Appliances. The bathroom has been renovated to include an a PEDESTAL SINK, newer toilet, a TILE FLOOR, and updated fixtures. Adjacent to the Kitchen is a spacious open living room with a WOOD BURNING FIREPLACE. Additional features include: Easy clean VINYL Windows and siding, a Newer ARCHITECTURAL shingle ROOF, a partially FINISHED BASEMENT, a large DECK off the kitchen that leads to an ABOVE GROUND POOL, a COVERED PORCH, and so much more.
Location
State CT
County Hartford
Zoning R33
Direction Steele Road to Bass Dr OR Weymouth Rd to Burnham to Bass dr
Rooms
Basement Full, Partially Finished, Interior Entry
Interior
Heating Baseboard, Oil, Wood Stove
Cooling Window Unit(s), Wall Unit(s)
Flooring Wood, Tile, Carpet
Fireplaces Number 1
Appliance Oil Water Heater
Exterior
Exterior Feature Rain Gutters, Storage
Community Features Public Transportation, Shopping, Golf, Medical Facility, Laundromat, Highway Access, House of Worship, Private School, Public School, University
Roof Type Shingle
Total Parking Spaces 2
Garage No
Building
Lot Description Cleared, Level
Foundation Concrete Perimeter
Sewer Public Sewer
Water Public
Architectural Style Ranch
Read Less
Want to know what your home might be worth? Contact us for a FREE valuation!

Our team is ready to help you sell your home for the highest possible price ASAP
Bought with Non Member • Non Member Office





