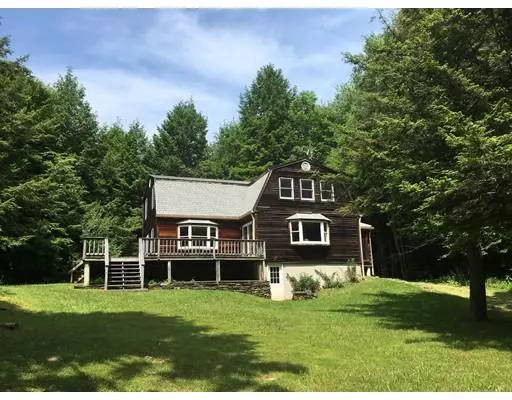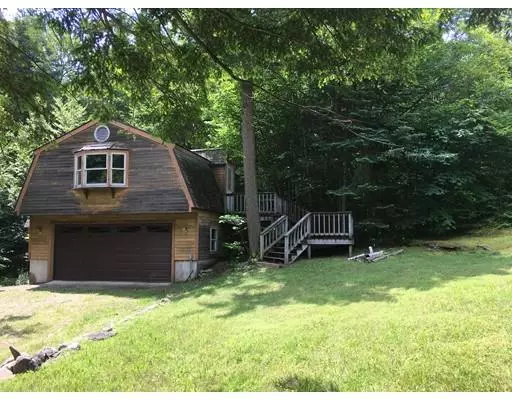$280,000
$299,000
6.4%For more information regarding the value of a property, please contact us for a free consultation.
273 Benton Hill Rd Becket, MA 01223
4 Beds
2 Baths
2,176 SqFt
Key Details
Sold Price $280,000
Property Type Single Family Home
Sub Type Single Family Residence
Listing Status Sold
Purchase Type For Sale
Square Footage 2,176 sqft
Price per Sqft $128
MLS Listing ID 72426820
Sold Date 01/18/19
Style Gambrel /Dutch
Bedrooms 4
Full Baths 2
HOA Y/N false
Year Built 1974
Annual Tax Amount $3,986
Tax Year 2018
Lot Size 23.000 Acres
Acres 23.0
Property Sub-Type Single Family Residence
Property Description
This special property features privacy, 23 wooded acres, a pond, brooks and multiple outbuildings. Main house has 4 bedrooms, 2 baths, 2 fireplaces, wrap a round deck, full walk out basement. Some of the amenities include double oil tanks, wood shed, double car garage with opener with a partially finished 20x26 room over it for office/studio/game room usage, an additional 17x15 garage with electricity for your boat or atv vehicles. Truly a unique property located in the east side of Becket. Minutes away from Center Pond for swimming and boating. Centrally located to Pittsfield, Lee or Westfield
Location
State MA
County Berkshire
Area Bancroft
Zoning r
Direction Route 8 to Benton Hill Road, sign at entrance to road (driveway) to house
Rooms
Basement Full, Walk-Out Access, Interior Entry, Sump Pump, Concrete, Unfinished
Primary Bedroom Level Second
Kitchen Flooring - Vinyl, Dining Area, Pantry, Kitchen Island, Deck - Exterior, Exterior Access
Interior
Interior Features Open Floor Plan, Sun Room, Finish - Sheetrock
Heating Baseboard, Oil
Cooling None
Flooring Wood, Vinyl, Carpet, Flooring - Wood
Fireplaces Number 2
Fireplaces Type Living Room, Master Bedroom
Appliance Range, Dishwasher, Refrigerator, Washer, Dryer, Oil Water Heater, Tank Water Heaterless, Utility Connections for Electric Dryer
Laundry In Basement, Washer Hookup
Exterior
Exterior Feature Storage, Horses Permitted
Garage Spaces 3.0
Community Features Public School
Utilities Available for Electric Dryer, Washer Hookup
Waterfront Description Waterfront, Beach Front, Pond, Creek, Private, Lake/Pond, 1 to 2 Mile To Beach, Beach Ownership(Public)
Roof Type Shingle
Total Parking Spaces 10
Garage Yes
Building
Lot Description Wooded
Foundation Concrete Perimeter
Sewer Private Sewer
Water Private
Architectural Style Gambrel /Dutch
Schools
Elementary Schools Becket
Middle Schools Nessacus
High Schools Wahconah
Others
Senior Community false
Acceptable Financing Estate Sale
Listing Terms Estate Sale
Read Less
Want to know what your home might be worth? Contact us for a FREE valuation!

Our team is ready to help you sell your home for the highest possible price ASAP
Bought with Non Member • Non Member Office





