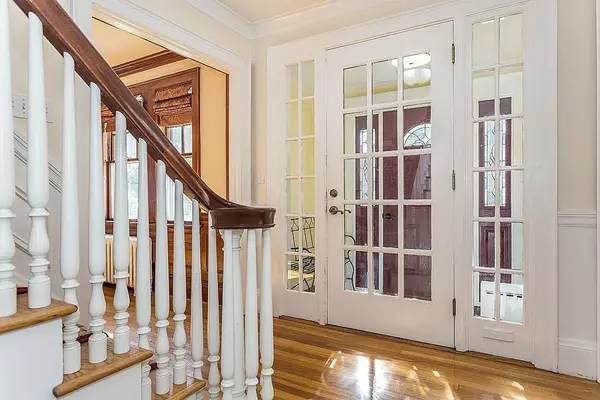$1,060,000
$985,000
7.6%For more information regarding the value of a property, please contact us for a free consultation.
51 Horne Road Belmont, MA 02478
3 Beds
2.5 Baths
1,774 SqFt
Key Details
Sold Price $1,060,000
Property Type Single Family Home
Sub Type Single Family Residence
Listing Status Sold
Purchase Type For Sale
Square Footage 1,774 sqft
Price per Sqft $597
MLS Listing ID 72415607
Sold Date 12/21/18
Style Colonial
Bedrooms 3
Full Baths 2
Half Baths 1
HOA Y/N false
Year Built 1928
Annual Tax Amount $9,440
Tax Year 2018
Lot Size 8,276 Sqft
Acres 0.19
Property Sub-Type Single Family Residence
Property Description
Handsomely poised on a tree lined street this gracious eight room Center Entrance Colonial features a sun-drenched living room with gas fire-place, a formal dining room with wainscoting and a sun-splashed first floor family room. An updated kitchen boasting S/S appliances with breakfast bar and half bath complete the first floor. Three generous bedrooms, quaint office, main bath and access to a walk up attic completes the second floor. .A spacious finished lower level offers a playroom, bonus room, full bath, laundry room and ample storage. This home is enhanced by period details throughout, hardwood floors, a beautiful fenced level yard (8,416 sq. ft. lot.), irrigation system as well as a two car detached garage. Proximity to Cushing square, public transportation, Cambridge and Boston complete this home.
Location
State MA
County Middlesex
Zoning RES
Direction Poplar to Horne Rd.
Rooms
Family Room Flooring - Hardwood
Basement Full, Finished, Interior Entry
Primary Bedroom Level Second
Dining Room Flooring - Hardwood, Wainscoting
Kitchen Flooring - Hardwood, Breakfast Bar / Nook
Interior
Interior Features Closet, Recessed Lighting, Office, Play Room, Bonus Room
Heating Natural Gas
Cooling None
Flooring Tile, Hardwood, Flooring - Hardwood, Flooring - Wall to Wall Carpet
Fireplaces Number 1
Fireplaces Type Living Room
Appliance Oven, Dishwasher, Disposal, Countertop Range, Refrigerator, Utility Connections for Gas Range, Utility Connections for Gas Oven
Laundry Washer Hookup
Exterior
Exterior Feature Professional Landscaping, Sprinkler System
Garage Spaces 2.0
Fence Fenced/Enclosed
Community Features Public Transportation, Shopping
Utilities Available for Gas Range, for Gas Oven, Washer Hookup
Roof Type Shingle
Total Parking Spaces 6
Garage Yes
Building
Lot Description Level
Foundation Concrete Perimeter
Sewer Public Sewer
Water Public
Architectural Style Colonial
Schools
Elementary Schools Butler
Middle Schools Chenery
High Schools B.H.S.
Others
Senior Community false
Read Less
Want to know what your home might be worth? Contact us for a FREE valuation!

Our team is ready to help you sell your home for the highest possible price ASAP
Bought with Demeo Realty Group • Coldwell Banker Residential Brokerage - Newton - Centre St.





