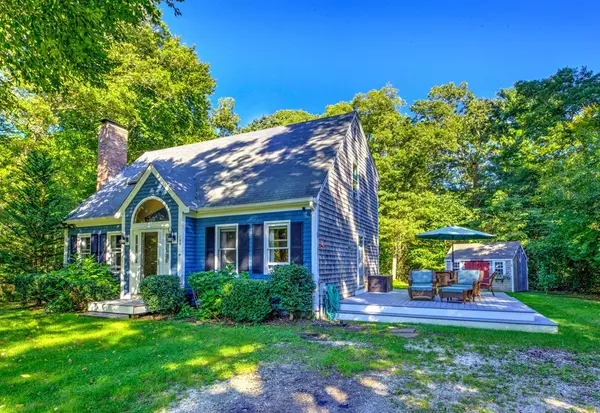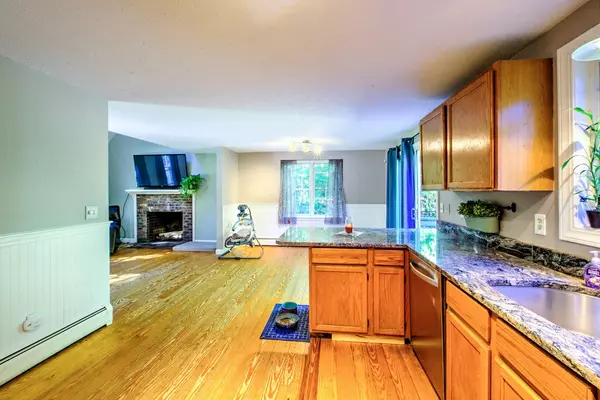$325,000
$325,000
For more information regarding the value of a property, please contact us for a free consultation.
100 Edgewater Rd Mashpee, MA 02649
3 Beds
2 Baths
1,376 SqFt
Key Details
Sold Price $325,000
Property Type Single Family Home
Sub Type Single Family Residence
Listing Status Sold
Purchase Type For Sale
Square Footage 1,376 sqft
Price per Sqft $236
MLS Listing ID 72414078
Sold Date 12/20/18
Style Cape
Bedrooms 3
Full Baths 2
Year Built 1993
Annual Tax Amount $2,365
Tax Year 2018
Lot Size 0.670 Acres
Acres 0.67
Property Sub-Type Single Family Residence
Property Description
Charming Cape style home located in Santuit Pond Estates with deeded beach rights. Livingroom with cathedral ceilings, fireplace and skylight give this space a contemporary flair. Eat-in Kitchen with granite counter tops and stainless steel appliances. Also located on the first floor is the first Bedroom, a full bath and the laundry off the side entry. The second floor offers the Master Bedroom with three closets, the 3rd Bedroom and the second full bath. Wood flooring throughout both levels. Sliding glass door off the dining area brings you to the rear deck with a fenced pen area for a pet. New Trex decking accessing the side entry door. Sited at the end of a cul de sac on a level lot with a roomy backyard for outdoor enjoyment.
Location
State MA
County Barnstable
Zoning R5
Direction Route 130 to Cotuit Road, left onto Asa meiggs, right onto Santuit Pond, right onto Edgewater
Rooms
Basement Full, Interior Entry, Bulkhead
Primary Bedroom Level Second
Kitchen Flooring - Wood, Countertops - Stone/Granite/Solid
Interior
Heating Baseboard, Natural Gas
Cooling None
Flooring Wood, Tile
Fireplaces Number 1
Fireplaces Type Living Room
Appliance Range, Dishwasher, Refrigerator, Gas Water Heater, Utility Connections for Gas Range, Utility Connections for Gas Dryer
Laundry Laundry Closet, First Floor, Washer Hookup
Exterior
Exterior Feature Storage
Utilities Available for Gas Range, for Gas Dryer, Washer Hookup
Waterfront Description Beach Front, Lake/Pond, 0 to 1/10 Mile To Beach, Beach Ownership(Deeded Rights)
Roof Type Shingle
Total Parking Spaces 4
Garage No
Building
Lot Description Level
Foundation Concrete Perimeter
Sewer Inspection Required for Sale, Private Sewer
Water Public
Architectural Style Cape
Read Less
Want to know what your home might be worth? Contact us for a FREE valuation!

Our team is ready to help you sell your home for the highest possible price ASAP
Bought with Richard Kelly • Keller Williams Realty





