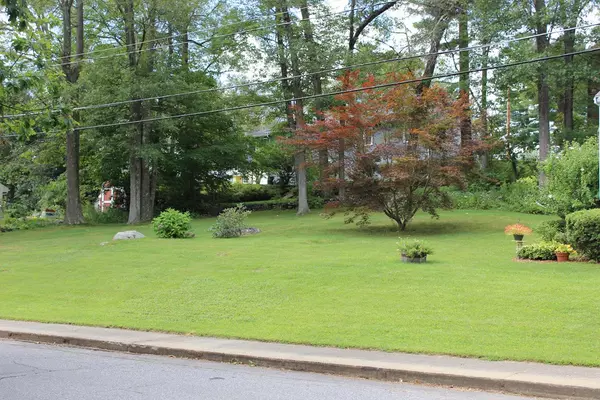$397,000
$398,000
0.3%For more information regarding the value of a property, please contact us for a free consultation.
2 Ridge Road Hudson, MA 01749
3 Beds
2.5 Baths
1,993 SqFt
Key Details
Sold Price $397,000
Property Type Single Family Home
Sub Type Single Family Residence
Listing Status Sold
Purchase Type For Sale
Square Footage 1,993 sqft
Price per Sqft $199
MLS Listing ID 72387551
Sold Date 11/02/18
Bedrooms 3
Full Baths 2
Half Baths 1
Year Built 1964
Annual Tax Amount $4,926
Tax Year 2018
Lot Size 0.380 Acres
Acres 0.38
Property Sub-Type Single Family Residence
Property Description
Great location for walking to Hudson's popular downtown and just a few minutes drive to the Highland Commons, plus great commuter location to 495/290 and 117! This lovingly maintained, split level home is in a very desirable neighborhood! 3 bedrooms and 2.5 baths, this home also has a 1 car garage, 2 wood fireplaces and a heated sunroom off the kitchen. Gleaming hardwood floors throughout the main level except in the bathrooms. This home offers lots of natural light with the large bay window. The kitchen has granite counters, offers space for a small breakfast table plus opens into the dining room and makes a nice space for entertaining. The lower level offers a family room, mudroom or sunny space for a home office, laundry room and full bath with shower stall. Storage shed for your outdoor tools in the back and a large side yard for your enjoyment! ***There is a gas main in front of the house per Eversource.***
Location
State MA
County Middlesex
Zoning res
Direction end of Plant to Ridge or Shawmut then right on Ridge
Rooms
Family Room Flooring - Wall to Wall Carpet
Basement Partially Finished, Walk-Out Access, Interior Entry, Garage Access
Primary Bedroom Level First
Dining Room Flooring - Hardwood
Kitchen Flooring - Hardwood, Dining Area, Countertops - Stone/Granite/Solid
Interior
Interior Features Ceiling Fan(s), Sun Room
Heating Baseboard, Oil
Cooling Window Unit(s)
Flooring Tile, Laminate, Hardwood, Flooring - Hardwood
Fireplaces Number 2
Fireplaces Type Family Room, Living Room
Appliance Utility Connections for Electric Range, Utility Connections for Electric Dryer
Laundry In Basement
Exterior
Exterior Feature Storage
Garage Spaces 1.0
Community Features Shopping, Tennis Court(s), Park, Walk/Jog Trails, Stable(s), Golf, Bike Path, Highway Access, House of Worship, Public School
Utilities Available for Electric Range, for Electric Dryer
Roof Type Shingle
Total Parking Spaces 4
Garage Yes
Building
Foundation Concrete Perimeter
Sewer Public Sewer
Water Public
Schools
Elementary Schools Farley
Middle Schools Quinn
High Schools Hudson
Read Less
Want to know what your home might be worth? Contact us for a FREE valuation!

Our team is ready to help you sell your home for the highest possible price ASAP
Bought with Terri Grimes • Coldwell Banker Residential Brokerage - Shrewsbury





