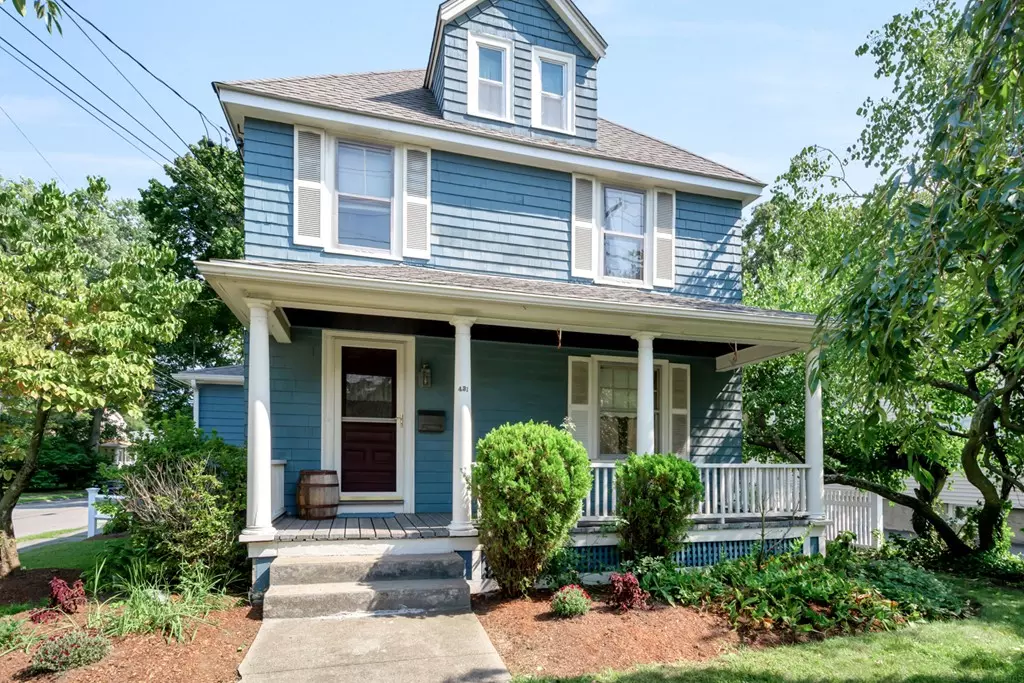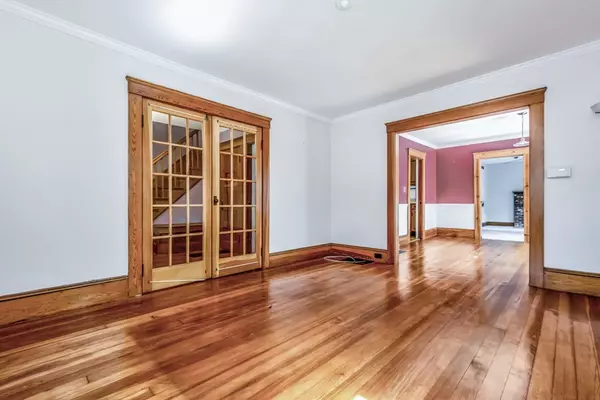$375,000
$335,000
11.9%For more information regarding the value of a property, please contact us for a free consultation.
431 Concord Street Framingham, MA 01702
3 Beds
1.5 Baths
1,652 SqFt
Key Details
Sold Price $375,000
Property Type Single Family Home
Sub Type Single Family Residence
Listing Status Sold
Purchase Type For Sale
Square Footage 1,652 sqft
Price per Sqft $226
MLS Listing ID 72385421
Sold Date 10/05/18
Style Colonial
Bedrooms 3
Full Baths 1
Half Baths 1
Year Built 1917
Annual Tax Amount $5,083
Tax Year 2018
Lot Size 7,405 Sqft
Acres 0.17
Property Sub-Type Single Family Residence
Property Description
Welcome to 431 Concord Street, Framingham! OFFERS, IF ANY, WILL BE DUE BY FRIDAY 8/31 at 6pm. This spacious, handsome home is loaded with architectural details & has room for everyone! Step into the huge kitchen via the pantry/mudroom area. From here enter the dining room leading to the freshly painted & carpeted family room. The front of the house has the formal living room with french doors that open to the formal entryway. There is a 1/2 bath just off the kitchen. 3 LARGE bedrooms & the full bath are all upstairs - PLUS a smaller room (NOT in public record) perfect for a nursery, office or playroom perhaps? AND-there is a walkup attic with a CLOSET! The full basement has a small finished soundproofed space. Oil heat & CENTRAL AIR! Gas cooking & gas dryer. The tankless gas hot water heater new in 2011, roof in 2010-2011, oil burner 2006. The yard has a fenced in area. Enjoy the beautiful landscaping from the front porch! AMAZING location close to the "T" & shopping!
Location
State MA
County Middlesex
Zoning G
Direction On the north side of 126 at the corner of Concord and Burdette
Rooms
Family Room Flooring - Wall to Wall Carpet
Basement Full, Interior Entry, Bulkhead, Concrete
Primary Bedroom Level Second
Dining Room Flooring - Hardwood
Kitchen Flooring - Hardwood, Dining Area, Pantry, Countertops - Paper Based, Gas Stove
Interior
Interior Features Office, Bonus Room
Heating Forced Air, Oil
Cooling Central Air
Flooring Tile, Vinyl, Carpet, Hardwood, Flooring - Hardwood
Fireplaces Number 1
Fireplaces Type Family Room
Appliance Range, Dishwasher, Disposal, Refrigerator, Washer, Dryer, Range Hood, Gas Water Heater, Tank Water Heaterless, Plumbed For Ice Maker, Utility Connections for Gas Range, Utility Connections for Gas Dryer
Laundry Gas Dryer Hookup, Washer Hookup, In Basement
Exterior
Exterior Feature Rain Gutters
Fence Fenced
Community Features Public Transportation, Shopping, Medical Facility, Highway Access, House of Worship, Private School, Public School, T-Station, University, Sidewalks
Utilities Available for Gas Range, for Gas Dryer, Washer Hookup, Icemaker Connection
Roof Type Shingle
Total Parking Spaces 2
Garage No
Building
Lot Description Corner Lot, Level
Foundation Concrete Perimeter
Sewer Public Sewer
Water Public
Architectural Style Colonial
Others
Senior Community false
Read Less
Want to know what your home might be worth? Contact us for a FREE valuation!

Our team is ready to help you sell your home for the highest possible price ASAP
Bought with Aura Gauthier • ERA Key Realty Services - Distinctive Group





