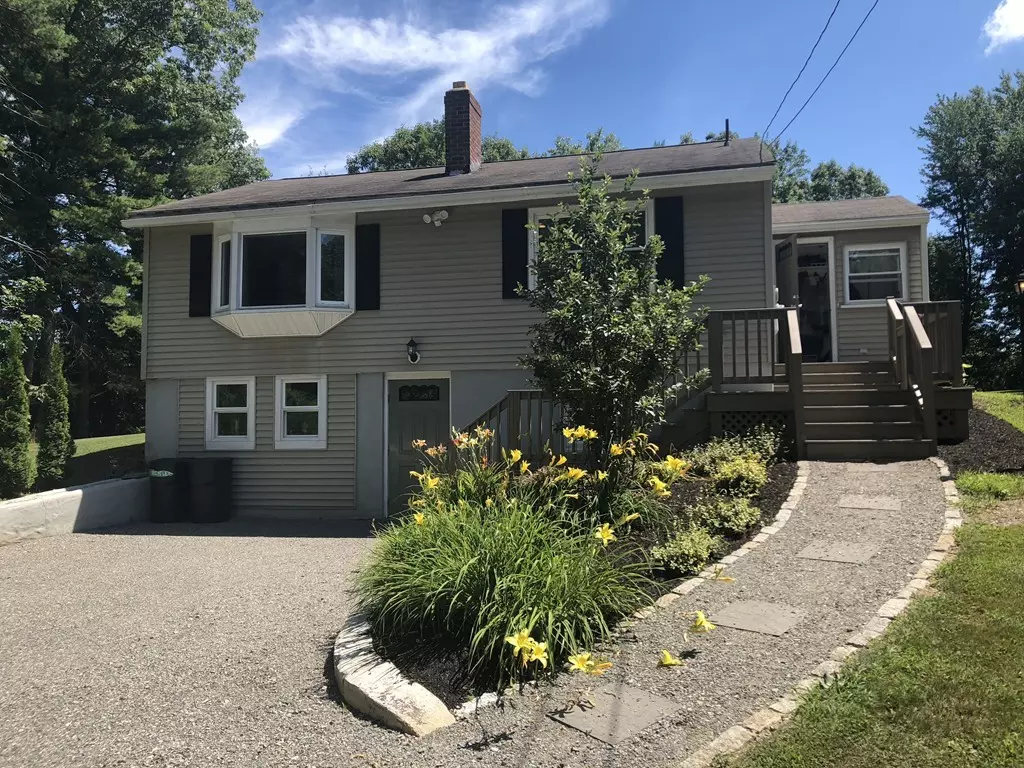$320,000
$329,900
3.0%For more information regarding the value of a property, please contact us for a free consultation.
57 Middle Road Amesbury, MA 01913
2 Beds
1.5 Baths
1,300 SqFt
Key Details
Sold Price $320,000
Property Type Single Family Home
Sub Type Single Family Residence
Listing Status Sold
Purchase Type For Sale
Square Footage 1,300 sqft
Price per Sqft $246
MLS Listing ID 72376675
Sold Date 10/25/18
Style Raised Ranch
Bedrooms 2
Full Baths 1
Half Baths 1
Year Built 1971
Annual Tax Amount $6,330
Tax Year 2018
Lot Size 1.130 Acres
Acres 1.13
Property Sub-Type Single Family Residence
Property Description
Sweet open concept Raised Ranch with a flexible floor plan for that easy lifestyle! Chic Bamboo flooring graces the open Living Room & Kitchen accented with a stylish Samsung Refrigerator AND a brand spanking new range! Beautifully appointed bathrooms along with a versatile finished Lower Level living space perfect for a teen suite! Generous backyard with your own fire pit perfect for roasting marshmallows, wide professionally installed driveway, & Storage shed for all your outside toys! This home has so much to offer! Easy Highway access & all Amesbury has to offer!
Location
State MA
County Essex
Zoning R40
Direction 110 to Pond Hill Rd to Middle Rd until 8/23 due to road construction
Rooms
Basement Full, Partially Finished, Walk-Out Access, Interior Entry, Concrete
Primary Bedroom Level Main
Kitchen Flooring - Wood, Countertops - Stone/Granite/Solid, Open Floorplan, Recessed Lighting
Interior
Interior Features Home Office
Heating Baseboard, Oil
Cooling Window Unit(s)
Flooring Wood, Tile, Carpet, Bamboo, Flooring - Wall to Wall Carpet
Fireplaces Number 1
Fireplaces Type Master Bedroom
Appliance Range, Dishwasher, Refrigerator, Washer, Dryer, Range Hood, Electric Water Heater, Utility Connections for Electric Range
Laundry In Basement
Exterior
Community Features Public Transportation, Shopping, Tennis Court(s), Park, Walk/Jog Trails, Medical Facility, Laundromat, Bike Path, Conservation Area, Highway Access, House of Worship, Marina, Private School, Public School
Utilities Available for Electric Range
Roof Type Shingle
Total Parking Spaces 10
Garage No
Building
Lot Description Gentle Sloping
Foundation Concrete Perimeter
Sewer Public Sewer
Water Public
Architectural Style Raised Ranch
Read Less
Want to know what your home might be worth? Contact us for a FREE valuation!

Our team is ready to help you sell your home for the highest possible price ASAP
Bought with Sean Perkins • Stone Ridge Properties, Inc.





