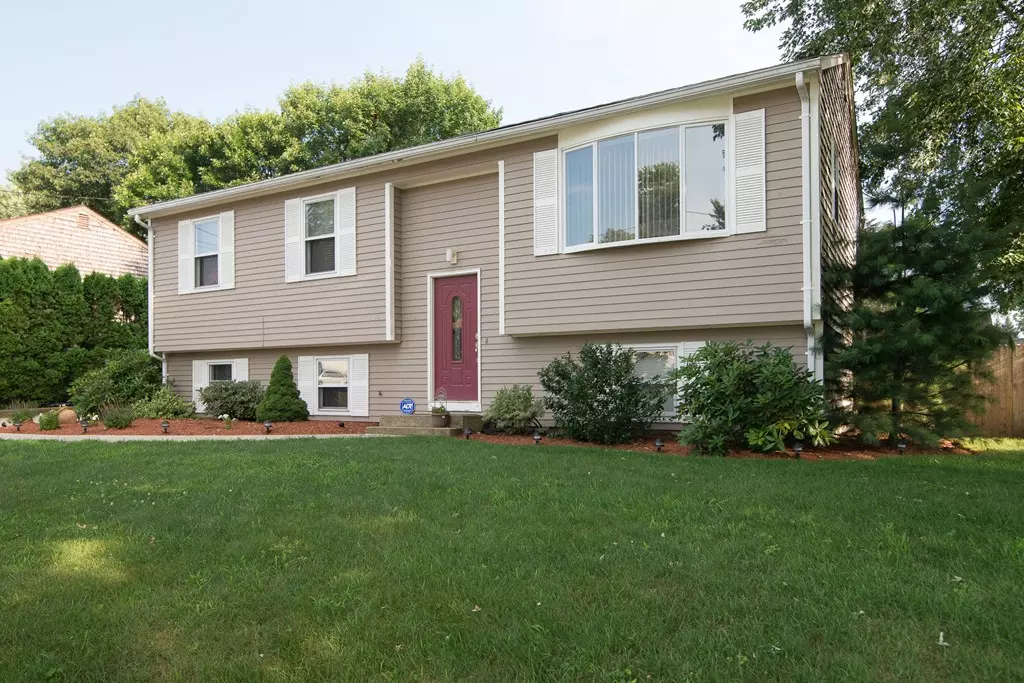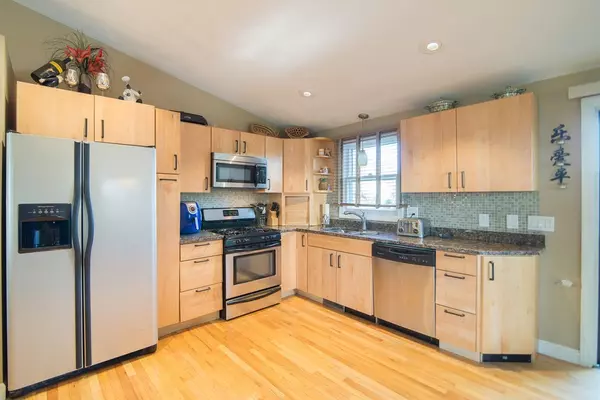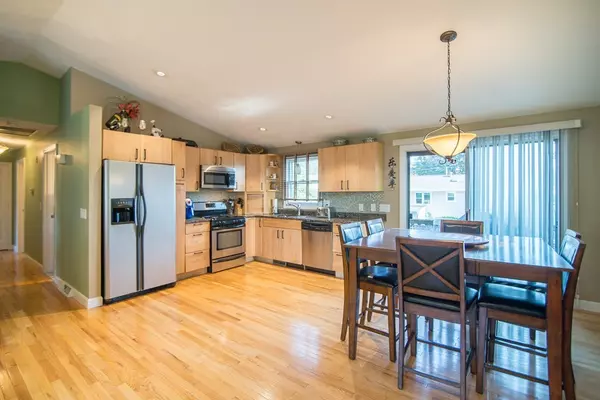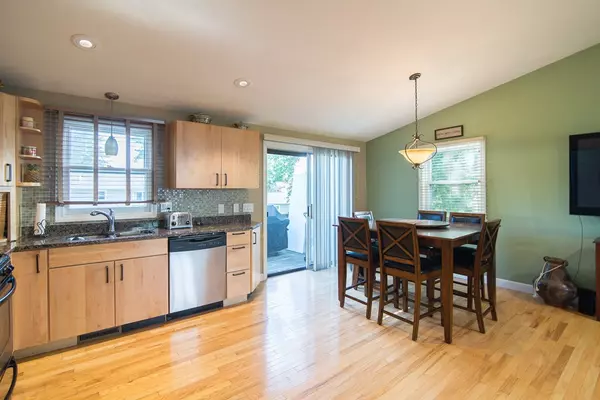$272,000
$279,900
2.8%For more information regarding the value of a property, please contact us for a free consultation.
14 Carder Street West Warwick, RI 02893
4 Beds
1 Bath
2,085 SqFt
Key Details
Sold Price $272,000
Property Type Single Family Home
Sub Type Single Family Residence
Listing Status Sold
Purchase Type For Sale
Square Footage 2,085 sqft
Price per Sqft $130
Subdivision Cowesett / Centerville
MLS Listing ID 72372093
Sold Date 10/09/18
Style Raised Ranch
Bedrooms 4
Full Baths 1
HOA Y/N false
Year Built 1987
Annual Tax Amount $4,525
Tax Year 2017
Lot Size 7,405 Sqft
Acres 0.17
Property Sub-Type Single Family Residence
Property Description
Make yourself at home in the comfort of this spacious & updated raised ranch that unfolds over two casually sophisticated levels. The main level highlights a contemporary open concept that allows for interactive family living & entertaining, crowned with the height of a vaulted ceiling. Whether cooking for two or twenty, the fully equipped eat-in kitchen perfects culinary convenience with maple cabinets, stainless appliances, granite counters & glass sliders to the alfresco deck for summer BBQs. The large living room, 3 generously appointed bedrooms & full bath streamline a family dynamic, rendered in modern paint colors. The lower level offers additional 1000 s/f with 4th bedroom, laundry, plumbed for second bathroom plus expansive rec room with dry bar & full walkout. Central a/c, efficient gas heat, young roof, recently painted exterior, nicely landscaped 7500 s/f fenced yard with shed & private location yet close to all area amenities round out the features of this stunning home.
Location
State RI
County Kent
Zoning R7.5
Direction Centerville to Carder
Rooms
Basement Full, Finished, Walk-Out Access, Interior Entry
Primary Bedroom Level First
Interior
Heating Forced Air, Natural Gas
Cooling Central Air, Whole House Fan
Flooring Tile, Laminate, Hardwood
Appliance Range, Dishwasher, Microwave, Refrigerator, Gas Water Heater, Tank Water Heater
Laundry In Basement
Exterior
Exterior Feature Rain Gutters, Storage
Fence Fenced/Enclosed, Fenced
Community Features Shopping, Highway Access
Roof Type Asphalt/Composition Shingles
Total Parking Spaces 4
Garage No
Building
Lot Description Level
Foundation Concrete Perimeter
Sewer Public Sewer
Water Public
Architectural Style Raised Ranch
Others
Senior Community false
Read Less
Want to know what your home might be worth? Contact us for a FREE valuation!

Our team is ready to help you sell your home for the highest possible price ASAP
Bought with Non Member • Non Member Office





