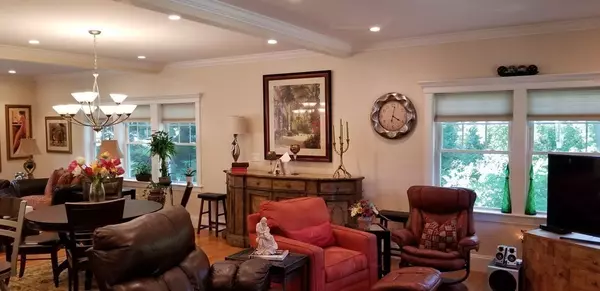$674,900
$674,900
For more information regarding the value of a property, please contact us for a free consultation.
25 Trask Street Beverly, MA 01915
4 Beds
3.5 Baths
3,698 SqFt
Key Details
Sold Price $674,900
Property Type Single Family Home
Sub Type Single Family Residence
Listing Status Sold
Purchase Type For Sale
Square Footage 3,698 sqft
Price per Sqft $182
MLS Listing ID 72368519
Sold Date 10/04/18
Style Colonial
Bedrooms 4
Full Baths 3
Half Baths 1
HOA Y/N false
Year Built 2015
Annual Tax Amount $8,168
Tax Year 2018
Lot Size 0.720 Acres
Acres 0.72
Property Sub-Type Single Family Residence
Property Description
This North Beverly Built New in 2015, 4 Bedroom, 3.5 Bath Colonial w/ attached 2 Car Garage & easy access to RT 128. Features Include: Open Layout Designer Kitchen/Dining/Formal Living Room Floor Plan, High Ceilings, Over-sized Granite Breakfast Counter w/ Spacious Seating, Built-In Microwave, Lots of Recess Lighting, Stainless Steal Kitchen Aid Appliances, Gas Cooking, Gorgeous Kitchen Cabinets, Hardwood Flooring throughout, Large Master Bedroom w/ Walk-In Closet and a Master Bath that includes Double Vanity Granite Counter Top & Tiled Stand Up Shower. Two 200 Amp Panels, 3 Zone Heating/Cooling System, and an On Demand Hot Water System, Alarm System, Irrigation System, Central Vacuum. Also Garage features 2 pre-wired charging station panels for Electric Vehicles. Bonus Finished Lower Level Family Room & Full Bath with Walk Out access to Back Yard that abuts Conservation Land, Just A Real Pleasure to Show!
Location
State MA
County Essex
Area North Beverly
Zoning R45
Direction Cabot Street (RT 97) to Trask Street
Rooms
Family Room Closet, Flooring - Wall to Wall Carpet, Cable Hookup, Exterior Access, High Speed Internet Hookup, Recessed Lighting, Storage
Basement Full, Finished, Walk-Out Access, Interior Entry, Concrete
Primary Bedroom Level Second
Dining Room Flooring - Hardwood, Open Floorplan, Recessed Lighting
Kitchen Flooring - Stone/Ceramic Tile, Dining Area, Countertops - Stone/Granite/Solid, Breakfast Bar / Nook, Cabinets - Upgraded, Open Floorplan, Recessed Lighting, Stainless Steel Appliances, Gas Stove
Interior
Interior Features Bathroom - Full, Bathroom - Tiled With Shower Stall, Countertops - Stone/Granite/Solid, Bathroom, Central Vacuum
Heating Forced Air, Propane
Cooling Central Air, Dual
Flooring Tile, Hardwood, Stone / Slate, Flooring - Stone/Ceramic Tile
Appliance Dishwasher, Disposal, Microwave, Refrigerator, Washer, Dryer, Range Hood, Propane Water Heater, Tank Water Heaterless, Plumbed For Ice Maker, Utility Connections for Gas Oven, Utility Connections for Electric Dryer
Laundry Flooring - Stone/Ceramic Tile, Second Floor, Washer Hookup
Exterior
Exterior Feature Professional Landscaping, Sprinkler System
Garage Spaces 2.0
Community Features Shopping, Park, Walk/Jog Trails, Golf, Medical Facility, Laundromat, Bike Path, Conservation Area, Highway Access, House of Worship, Private School, Public School
Utilities Available for Gas Oven, for Electric Dryer, Washer Hookup, Icemaker Connection
Roof Type Shingle
Total Parking Spaces 4
Garage Yes
Building
Lot Description Wooded
Foundation Concrete Perimeter
Sewer Public Sewer
Water Public
Architectural Style Colonial
Schools
Elementary Schools North Beverly
Middle Schools Briscoe
High Schools Beverly High
Others
Acceptable Financing Contract
Listing Terms Contract
Read Less
Want to know what your home might be worth? Contact us for a FREE valuation!

Our team is ready to help you sell your home for the highest possible price ASAP
Bought with Sarah & Associates • Keller Williams Realty Evolution





