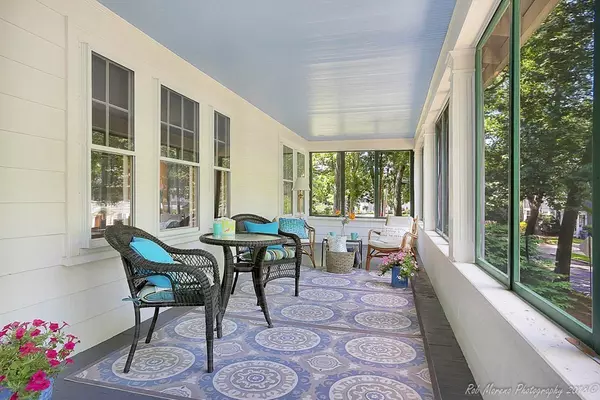$583,000
$599,000
2.7%For more information regarding the value of a property, please contact us for a free consultation.
154 Warwick Rd Melrose, MA 02176
3 Beds
1.5 Baths
1,787 SqFt
Key Details
Sold Price $583,000
Property Type Single Family Home
Sub Type Single Family Residence
Listing Status Sold
Purchase Type For Sale
Square Footage 1,787 sqft
Price per Sqft $326
MLS Listing ID 72367711
Sold Date 10/01/18
Style Colonial
Bedrooms 3
Full Baths 1
Half Baths 1
Year Built 1929
Annual Tax Amount $5,994
Tax Year 2018
Lot Size 6,534 Sqft
Acres 0.15
Property Sub-Type Single Family Residence
Property Description
Character & Charm! If you're searching for a special home where you can settle down and create lasting memories...then this may be the one! Entertain your family & friends on this stunning 9' x 37' porch! Imagine yourself relaxing, dining and having good, old-fashioned, conversations on this porch while overlooking classic homes that surround you. Enter through the beautiful oak door and be greeted by a wood burning F.P. and a "good morning" staircase that leads to a sweet kitchen and 2nd floor. You'll appreciate the natural woodwork, display built-ins, the abundance of windows, HW flooring and 1st-floor study. After a long day retire upstairs to 3 good size bedrooms and sleep amongst the treetops. If you need added space for a home office, it's here! The walk up attic has the potential for more bonus rooms. Close to Rts., 93, 1 & 60, Logan Airport, schools, hiking, zoo, shopping, dining, commuter rail and the T. Be the next proud owner & be part of this wonderful Melrose community!
Location
State MA
County Middlesex
Zoning URA
Direction Lynn Fells to Warwick or Perkins to Warwick
Rooms
Basement Full
Primary Bedroom Level Second
Dining Room Flooring - Hardwood
Kitchen Flooring - Wall to Wall Carpet
Interior
Interior Features Den
Heating Steam, Oil
Cooling None
Flooring Flooring - Hardwood
Fireplaces Number 1
Appliance Range, Microwave, Refrigerator, Washer, Dryer, Tank Water Heaterless, Utility Connections for Gas Range, Utility Connections for Gas Dryer
Laundry In Basement
Exterior
Garage Spaces 1.0
Utilities Available for Gas Range, for Gas Dryer
Total Parking Spaces 2
Garage Yes
Building
Lot Description Gentle Sloping
Foundation Stone
Sewer Public Sewer
Water Public
Architectural Style Colonial
Read Less
Want to know what your home might be worth? Contact us for a FREE valuation!

Our team is ready to help you sell your home for the highest possible price ASAP
Bought with Federal Street Properties Group • Keller Williams Realty Evolution





