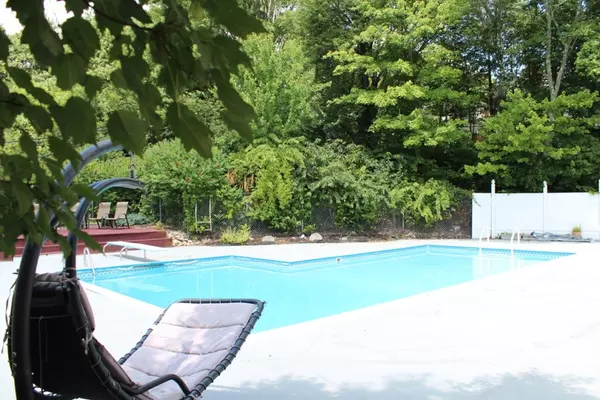$395,000
$405,900
2.7%For more information regarding the value of a property, please contact us for a free consultation.
318 Maple St Mansfield, MA 02048
4 Beds
2 Baths
1,600 SqFt
Key Details
Sold Price $395,000
Property Type Single Family Home
Sub Type Single Family Residence
Listing Status Sold
Purchase Type For Sale
Square Footage 1,600 sqft
Price per Sqft $246
MLS Listing ID 72367670
Sold Date 10/31/18
Style Raised Ranch
Bedrooms 4
Full Baths 2
HOA Y/N false
Year Built 1967
Annual Tax Amount $4,926
Tax Year 2018
Lot Size 0.690 Acres
Acres 0.69
Property Sub-Type Single Family Residence
Property Description
Spacious and fully updated Raised Ranch in desirable Mansfield with a fantastic thought after public school system! Home features Hardwood floors, dramatic interior stone wall, 4 bedrooms, 2 full baths, spacious floor plan & eat-in kitchen! Open living area with working brick fireplace! This house comes with plenty of upgrades and updates, granite countertops, recessed lighting, and all new stainless steal appliances. It features Grand Master Bedroom with sitting area, and new full bath with lots of closet space! Spacious 4 season Sun Room with cathedral ceilings, exposed wood beams overlooks private backyard with in ground swimming pool - your own private oasis! Lots of outdoor living space! Large private vinyl fenced yard with composite deck, and vinyl railings. This house also comes with 2 driveways for plenty of parking, 2 sheds, decorative outside lighting, and paved walkway. This is the best deal in Mansfield!!
Location
State MA
County Bristol
Zoning RES
Direction Franklin Street to Maple Street
Rooms
Family Room Flooring - Hardwood, Window(s) - Picture, Recessed Lighting
Basement Full, Finished, Partially Finished, Interior Entry
Primary Bedroom Level Basement
Dining Room Flooring - Hardwood, Window(s) - Picture, French Doors, Recessed Lighting
Kitchen Flooring - Hardwood, Countertops - Stone/Granite/Solid, Countertops - Upgraded, Recessed Lighting
Interior
Heating Central, Forced Air, Electric Baseboard, Oil
Cooling Central Air
Flooring Tile, Hardwood
Fireplaces Number 1
Fireplaces Type Family Room
Appliance Microwave, ENERGY STAR Qualified Refrigerator, ENERGY STAR Qualified Dryer, ENERGY STAR Qualified Dishwasher, ENERGY STAR Qualified Washer, Range - ENERGY STAR, Oven - ENERGY STAR, Electric Water Heater, Tank Water Heater, Plumbed For Ice Maker, Utility Connections for Electric Range, Utility Connections for Electric Oven, Utility Connections for Electric Dryer
Laundry In Basement, Washer Hookup
Exterior
Exterior Feature Rain Gutters, Storage, Decorative Lighting
Fence Fenced
Pool Pool - Inground Heated
Community Features Public Transportation, Shopping, Pool, Tennis Court(s), Park, Walk/Jog Trails, Bike Path, Highway Access, House of Worship, Public School, T-Station
Utilities Available for Electric Range, for Electric Oven, for Electric Dryer, Washer Hookup, Icemaker Connection
Roof Type Shingle
Total Parking Spaces 6
Garage No
Private Pool true
Building
Foundation Concrete Perimeter
Sewer Private Sewer
Water Public
Architectural Style Raised Ranch
Schools
Elementary Schools Robinson/Jj
Middle Schools Qualters
High Schools Mansfield High
Others
Acceptable Financing Other (See Remarks)
Listing Terms Other (See Remarks)
Read Less
Want to know what your home might be worth? Contact us for a FREE valuation!

Our team is ready to help you sell your home for the highest possible price ASAP
Bought with Marta C de Souza • Dell Realty Inc.





