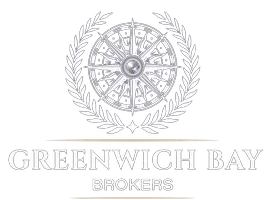$272,000
$277,000
1.8%For more information regarding the value of a property, please contact us for a free consultation.
28 Taber St Fairhaven, MA 02719
2 Beds
1 Bath
1,266 SqFt
Key Details
Sold Price $272,000
Property Type Single Family Home
Sub Type Single Family Residence
Listing Status Sold
Purchase Type For Sale
Square Footage 1,266 sqft
Price per Sqft $214
MLS Listing ID 72367344
Sold Date 09/06/18
Style Cottage
Bedrooms 2
Full Baths 1
Year Built 1926
Annual Tax Amount $2,569
Tax Year 2018
Lot Size 9,583 Sqft
Acres 0.22
Property Sub-Type Single Family Residence
Property Description
Tempting a buyer with plenty of character & old world charm, this Cottage style home awaits a new owner. Heated by a new gas furnace in 2016, with the comfort of central air installed in 2017, it offers the best of both worlds. Beamed ceilings & fireplace make for a comfortable living room area. Large dining room has built in hutch with leaded glass & plenty of windows. Recently renovated Kitchen has hardwood floors with updated appliances. South facing sun porch allows for extra relaxing space. 2nd floor boasts hardwood floors, large master bedroom with built in storage, 2nd bedroom with hardwoods & plenty of natural sunlight. Full Bathroom recently renovated, has tile floor with sit down shower. Office at top of the stairs has western sunset views. Roof replaced in 2012. Large yard, .22 acres, with shed & large driveway accommodates 4 autos. Neighborhood is quiet, but, convenient to all of life's necessities
Location
State MA
County Bristol
Zoning RA
Direction Main Street to Taber Street. Home is located on the right hand side.
Rooms
Basement Full, Walk-Out Access, Interior Entry, Bulkhead, Concrete
Primary Bedroom Level Second
Dining Room Closet/Cabinets - Custom Built, Flooring - Wall to Wall Carpet
Kitchen Flooring - Hardwood, Countertops - Upgraded, Cabinets - Upgraded, Exterior Access, Remodeled, Gas Stove
Interior
Interior Features Office, Sun Room
Heating Forced Air, Natural Gas
Cooling Central Air
Flooring Tile, Carpet, Hardwood, Flooring - Hardwood
Fireplaces Number 1
Fireplaces Type Living Room
Appliance Range, Dishwasher, Microwave, Refrigerator, Washer, Dryer, Gas Water Heater, Utility Connections for Gas Range, Utility Connections for Gas Oven, Utility Connections for Gas Dryer
Laundry In Basement, Washer Hookup
Exterior
Exterior Feature Storage
Fence Fenced/Enclosed, Fenced
Community Features Public Transportation, Shopping, Tennis Court(s), Park, Medical Facility, Laundromat, Bike Path, Highway Access, House of Worship, Marina, Public School
Utilities Available for Gas Range, for Gas Oven, for Gas Dryer, Washer Hookup
Roof Type Shingle
Total Parking Spaces 3
Garage No
Building
Foundation Granite
Sewer Public Sewer
Water Public
Architectural Style Cottage
Schools
Elementary Schools Wood Elem
Middle Schools Hastings
High Schools Nb Voke, Fhvn
Read Less
Want to know what your home might be worth? Contact us for a FREE valuation!

Our team is ready to help you sell your home for the highest possible price ASAP
Bought with Jane Seiders • Coastal Realty





