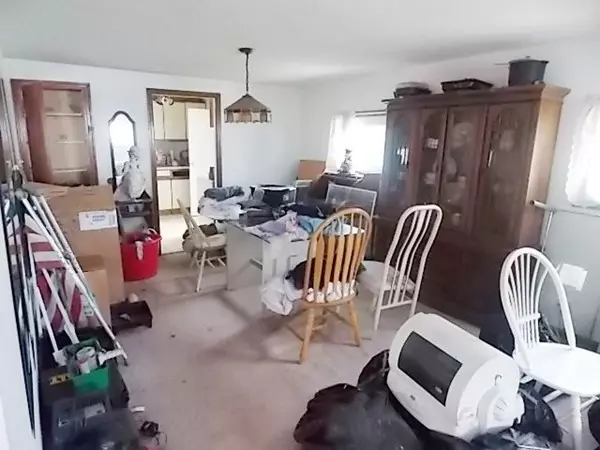$259,900
$259,900
For more information regarding the value of a property, please contact us for a free consultation.
68 Shawmut Street Revere, MA 02151
2 Beds
1 Bath
1,347 SqFt
Key Details
Sold Price $259,900
Property Type Single Family Home
Sub Type Single Family Residence
Listing Status Sold
Purchase Type For Sale
Square Footage 1,347 sqft
Price per Sqft $192
MLS Listing ID 72366633
Sold Date 09/07/18
Style Ranch
Bedrooms 2
Full Baths 1
Year Built 1964
Annual Tax Amount $3,942
Tax Year 2018
Lot Size 4,791 Sqft
Acres 0.11
Property Sub-Type Single Family Residence
Property Description
Located in the Wonderland T section of Revere. Roll up your sleeves and strike gold with this wonderful single floor Ranch. This single-family home is at a very affordable price and with a little elbow grease, it could be a real gem. Home features 6 rooms, 2 bedrooms and ceramic tiled bath. Updates include roof, heating system and hot water tank. Plenty of parking in the 3-4 car driveway. Enjoy the many restaurants, fireworks and sand castle festivals. Property is minutes to Logan Airport, major highways, and America's 1st public beach.
Location
State MA
County Suffolk
Zoning RB
Direction Revere St. to Sagamore St. Dunn Rd to Shawmut St.
Rooms
Family Room Ceiling Fan(s), Flooring - Wall to Wall Carpet
Basement Full, Sump Pump, Dirt Floor, Unfinished
Primary Bedroom Level Main
Dining Room Flooring - Wall to Wall Carpet
Kitchen Flooring - Vinyl, Dining Area
Interior
Heating Baseboard, Natural Gas
Cooling Window Unit(s)
Flooring Tile, Carpet, Laminate
Appliance Range, Dishwasher, Refrigerator, Washer, Dryer, Gas Water Heater, Tank Water Heater, Utility Connections for Electric Range, Utility Connections for Electric Oven, Utility Connections for Electric Dryer
Laundry Electric Dryer Hookup, Washer Hookup, First Floor
Exterior
Exterior Feature Rain Gutters
Fence Fenced/Enclosed
Community Features Public Transportation, Shopping, Medical Facility, Highway Access, House of Worship, Public School, T-Station
Utilities Available for Electric Range, for Electric Oven, for Electric Dryer, Washer Hookup
Waterfront Description Beach Front, Ocean, 1/10 to 3/10 To Beach, Beach Ownership(Public)
Roof Type Shingle
Total Parking Spaces 4
Garage No
Building
Lot Description Corner Lot, Flood Plain
Foundation Concrete Perimeter, Block
Sewer Public Sewer
Water Public
Architectural Style Ranch
Schools
Elementary Schools Paul Revere
High Schools Revere High
Others
Senior Community false
Read Less
Want to know what your home might be worth? Contact us for a FREE valuation!

Our team is ready to help you sell your home for the highest possible price ASAP
Bought with Frank Auciello • Coco, Early & Associates The Andovers





