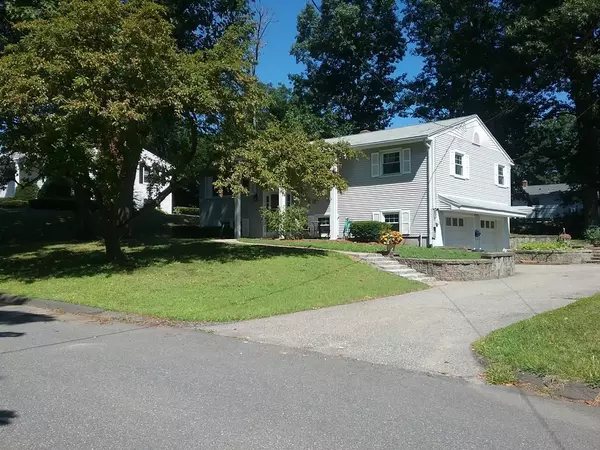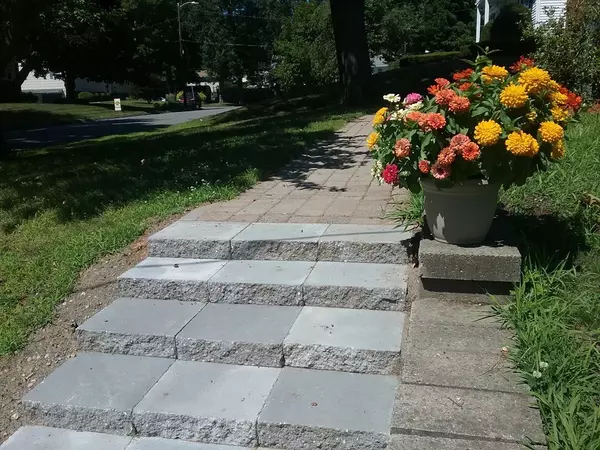$215,000
$219,900
2.2%For more information regarding the value of a property, please contact us for a free consultation.
6 Hendel Drive Holyoke, MA 01040
2 Beds
2 Baths
1,872 SqFt
Key Details
Sold Price $215,000
Property Type Single Family Home
Sub Type Single Family Residence
Listing Status Sold
Purchase Type For Sale
Square Footage 1,872 sqft
Price per Sqft $114
MLS Listing ID 72365794
Sold Date 09/28/18
Style Raised Ranch
Bedrooms 2
Full Baths 2
HOA Y/N false
Year Built 1966
Annual Tax Amount $4,059
Tax Year 2018
Lot Size 0.270 Acres
Acres 0.27
Property Sub-Type Single Family Residence
Property Description
Bright and spacious home nestled in Bemis Heights. Vinyl siding, hardwood floors, nice yard with deck, shed and garden areas. The interior boasts hardwood floors, open living and dining room with slider to deck and back yard. Master bedroom is huge and lower level has second full bath with laundry area. The playroom/office is large and has two generous closets and big windows to let in lots of light. Close quickly and you'll get the tomatoes on the vines!
Location
State MA
County Hampden
Zoning R-1
Direction Bemis Road to Joanne Drive to Hendel Drive.
Rooms
Family Room Closet
Basement Partially Finished, Interior Entry, Garage Access
Primary Bedroom Level Second
Dining Room Flooring - Wood
Interior
Heating Baseboard, Natural Gas
Cooling None
Flooring Vinyl, Hardwood
Appliance Range, Dishwasher, Disposal, Refrigerator, Gas Water Heater, Tank Water Heater, Utility Connections for Electric Range, Utility Connections for Electric Dryer
Laundry Flooring - Laminate, First Floor
Exterior
Exterior Feature Rain Gutters, Storage, Garden
Garage Spaces 2.0
Community Features Public Transportation, Shopping, Pool, Tennis Court(s), Park, Walk/Jog Trails, Stable(s), Golf, Medical Facility, Laundromat, Highway Access, House of Worship, Private School, Public School
Utilities Available for Electric Range, for Electric Dryer
Roof Type Shingle
Total Parking Spaces 4
Garage Yes
Building
Lot Description Wooded
Foundation Concrete Perimeter, Block
Sewer Public Sewer
Water Public
Architectural Style Raised Ranch
Read Less
Want to know what your home might be worth? Contact us for a FREE valuation!

Our team is ready to help you sell your home for the highest possible price ASAP
Bought with The Andujar, Gallagher, Aguasvivas & Bloom Team • Gallagher Real Estate





