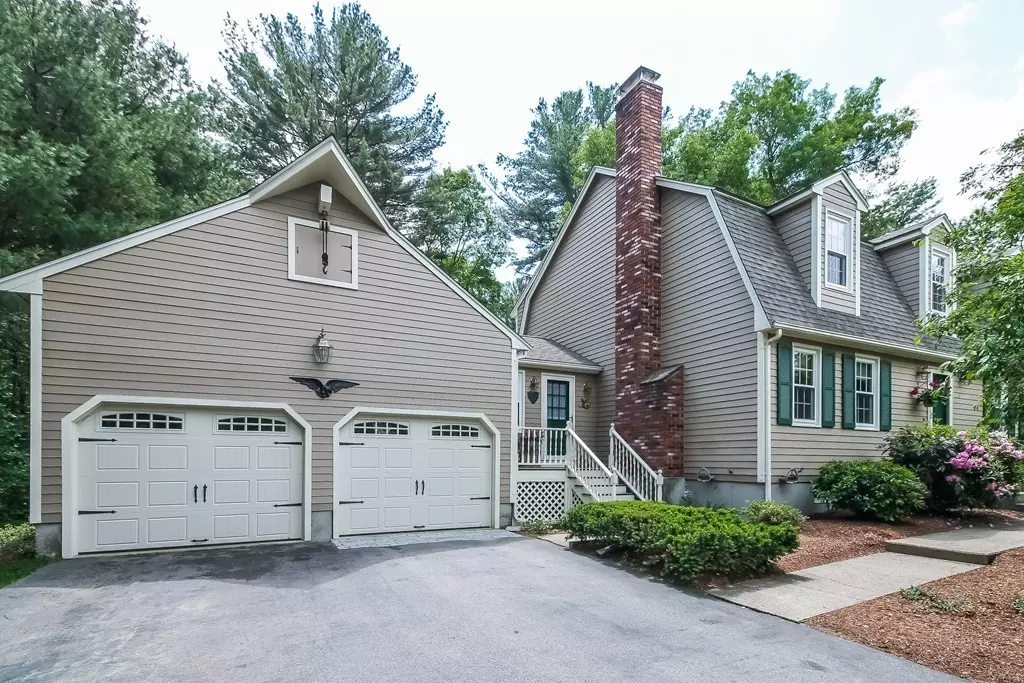$565,000
$579,900
2.6%For more information regarding the value of a property, please contact us for a free consultation.
37 Windchime Dr Mansfield, MA 02048
4 Beds
2.5 Baths
2,147 SqFt
Key Details
Sold Price $565,000
Property Type Single Family Home
Sub Type Single Family Residence
Listing Status Sold
Purchase Type For Sale
Square Footage 2,147 sqft
Price per Sqft $263
MLS Listing ID 72364864
Sold Date 09/27/18
Style Colonial, Other (See Remarks)
Bedrooms 4
Full Baths 2
Half Baths 1
HOA Y/N false
Year Built 1986
Annual Tax Amount $7,056
Tax Year 2018
Lot Size 0.970 Acres
Acres 0.97
Property Sub-Type Single Family Residence
Property Description
You'll love coming home to this meticulously maintained Cape Anne Colonial. Centrally located close to schools, major highways, shopping, center of town, bike/walking path and commuter rail. Home features 4 bedrooms, 2 1/2 baths all updated with granite/quartz. Master bath features walk in tiled shower. Spacious family room with fireplace, open to granite kitchen with hardwood floors. Formal Dining & Living Room for entertaining. Mudroom and 2 car attached garage. Central air, 4 zone baseboard heating, newer roof, new windows throughout letting in plenty of natural light. Lawn irrigation system, Home sits on 0.97 acre lot. If you're looking for privacy, you'll enjoy the spacious tree lined level backyard. Composite deck, leading to a stone patio with fire pit.
Location
State MA
County Bristol
Zoning Res
Direction Rt 106 to East St to Ware St to Windchime Drive.
Rooms
Family Room Flooring - Wood, Cable Hookup
Basement Full, Partially Finished, Walk-Out Access, Interior Entry, Sump Pump, Concrete
Primary Bedroom Level Second
Dining Room Flooring - Wall to Wall Carpet, Chair Rail
Kitchen Flooring - Hardwood, Countertops - Stone/Granite/Solid
Interior
Interior Features Chair Rail, Slider, Attic Access, Mud Room, Kitchen, Foyer
Heating Central, Baseboard, Oil
Cooling Central Air
Flooring Tile, Carpet, Hardwood
Fireplaces Number 1
Fireplaces Type Family Room
Appliance Range, Dishwasher, Microwave, Oil Water Heater, Tank Water Heaterless, Plumbed For Ice Maker, Utility Connections for Electric Range, Utility Connections for Electric Oven, Utility Connections for Electric Dryer
Laundry Electric Dryer Hookup, Washer Hookup, First Floor
Exterior
Exterior Feature Rain Gutters, Professional Landscaping, Sprinkler System
Garage Spaces 2.0
Community Features Shopping, Walk/Jog Trails, Bike Path, Highway Access, House of Worship, Private School, Public School, T-Station, Sidewalks
Utilities Available for Electric Range, for Electric Oven, for Electric Dryer, Washer Hookup, Icemaker Connection
Roof Type Shingle
Total Parking Spaces 6
Garage Yes
Building
Lot Description Wooded, Easements, Level
Foundation Concrete Perimeter
Sewer Private Sewer
Water Public
Architectural Style Colonial, Other (See Remarks)
Read Less
Want to know what your home might be worth? Contact us for a FREE valuation!

Our team is ready to help you sell your home for the highest possible price ASAP
Bought with Ruth DiPietrantonio • Monarch Realty Group, LLC





