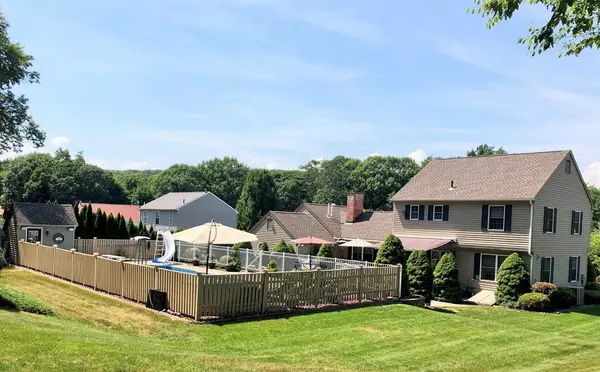$345,000
$339,900
1.5%For more information regarding the value of a property, please contact us for a free consultation.
22 Scott Hollow Drive Holyoke, MA 01040
3 Beds
2.5 Baths
2,400 SqFt
Key Details
Sold Price $345,000
Property Type Single Family Home
Sub Type Single Family Residence
Listing Status Sold
Purchase Type For Sale
Square Footage 2,400 sqft
Price per Sqft $143
MLS Listing ID 72363837
Sold Date 08/31/18
Style Colonial
Bedrooms 3
Full Baths 2
Half Baths 1
Year Built 1988
Annual Tax Amount $5,613
Tax Year 2018
Lot Size 0.290 Acres
Acres 0.29
Property Sub-Type Single Family Residence
Property Description
These hot, "dog days" of summer got you down!? Buy this property & cool down in your own gorgeous pool! Your own tranquil resort filled with privacy & bliss awaits you at this beautiful property nestled into the edge of the Highlands and Rock Valley sections! Abutting city owned forestry sets a very well maintained, updated Colonial style home with an open floor plan, gorgeous in-ground pool, large 2 car garage, theater in basement, granite counters, hardwood floors, tile floors, hot tub, a sauna, bose speakers in multiple places within the interior & exterior of property, Cvac, irrigation, way too many extras to mention in the very little room for property remarks. To sum it up, THIS HOUSE IS TOTALLY "TRICKED OUT" AND IN A VERY DESIRABLE AREA. Make an appointment & see for yourself. THIS ONE WILL NOT LAST! (Bonus room behind the garage could be used as a 4th bedroom if needed and total finished, usable living space is approx 3000 sq ft) Showings begin Sat. 7/21, book your appointment!
Location
State MA
County Hampden
Area Highlands
Zoning R-1
Direction GPS - Off Old Jarvis
Rooms
Family Room Cathedral Ceiling(s), Ceiling Fan(s), Flooring - Hardwood, Flooring - Wood, Cable Hookup, Open Floorplan, Recessed Lighting
Basement Full, Finished, Bulkhead, Sump Pump
Primary Bedroom Level Second
Dining Room Flooring - Wood
Kitchen Flooring - Stone/Ceramic Tile, Dining Area, Countertops - Stone/Granite/Solid, Countertops - Upgraded, Kitchen Island, Deck - Exterior, Exterior Access, Open Floorplan, Remodeled, Slider, Stainless Steel Appliances
Interior
Interior Features Slider, Bonus Room
Heating Forced Air, Natural Gas
Cooling Central Air
Flooring Wood, Tile, Carpet, Flooring - Laminate
Fireplaces Number 1
Fireplaces Type Family Room
Appliance Range, Dishwasher, Disposal, Microwave, Refrigerator, Washer, Dryer, Wine Refrigerator, Vacuum System, Gas Water Heater
Laundry In Basement
Exterior
Exterior Feature Rain Gutters, Storage, Sprinkler System
Garage Spaces 2.0
Pool In Ground
Roof Type Shingle
Total Parking Spaces 7
Garage Yes
Private Pool true
Building
Lot Description Wooded
Foundation Concrete Perimeter
Sewer Public Sewer
Water Public
Architectural Style Colonial
Read Less
Want to know what your home might be worth? Contact us for a FREE valuation!

Our team is ready to help you sell your home for the highest possible price ASAP
Bought with Lisa Guardione • Coldwell Banker Residential Brokerage - Longmeadow





